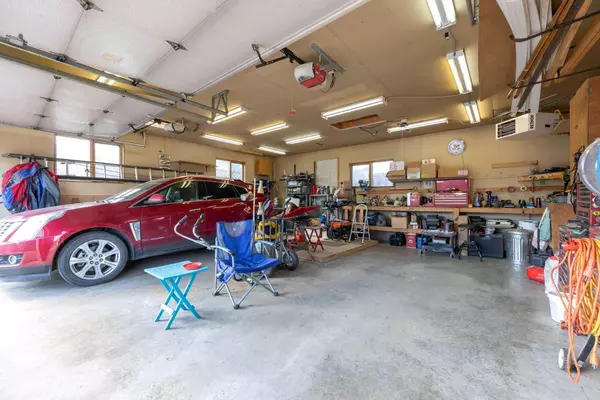
GET MORE INFORMATION
$ 455,000
$ 474,900 4.2%
3 Beds
2 Baths
1,133 SqFt
$ 455,000
$ 474,900 4.2%
3 Beds
2 Baths
1,133 SqFt
Key Details
Sold Price $455,000
Property Type Single Family Home
Sub Type Detached
Listing Status Sold
Purchase Type For Sale
Square Footage 1,133 sqft
Price per Sqft $401
Subdivision Dickinsfield
MLS® Listing ID A2163388
Sold Date 11/14/24
Style 4 Level Split
Bedrooms 3
Full Baths 1
Half Baths 1
Originating Board Fort McMurray
Year Built 1981
Annual Tax Amount $2,485
Tax Year 2024
Lot Size 7,287 Sqft
Acres 0.17
Property Description
Inside, you'll find 3 spacious bedrooms, including a primary bedroom with a handy 2-piece ensuite for added convenience. Both the main bathroom and kitchen have been tastefully updated, offering a modern, stylish feel that’s perfect for your lifestyle. The primary bedroom has newer doors that add a fresh look. The home’s original furnace still runs strong, but you'll be happy to know the A/C has been updated for those warm summer days. And with central vac, cleanup is always a breeze!
The front window and dining room window have been replaced, bringing in tons of natural light. The curb appeal is fantastic. Step outside to enjoy the peaceful, wrap-around deck—your new favourite spot to relax or entertain while keeping an eye on your next garage project.
Now, let’s talk about the roof. After a fire in 2017, both the house and garage were fitted with metal roofs that come with a 50-year transferable warranty! That’s right—these roofs are built to last and could even lower your home insurance. Cedar siding, painted in a unique "Shark’s Teeth" colour, adds charm and curb appeal, and it's been meticulously maintained to keep the home looking sharp.
The two garden sheds provide extra storage space for all your outdoor tools. You'll love living in this quiet neighbourhood, with easy vehicle access and lots of space to park. Plus, that long driveway? Over 100 feet, giving you all the room you need.
Check out the detailed floor plans where you can see every sink and shower in the home, 360 tour and video. Are you ready to say yes to this address?
Location
Province AB
County Wood Buffalo
Area Fm Nw
Zoning R1
Direction E
Rooms
Other Rooms 1
Basement Partial, Partially Finished
Interior
Interior Features Bookcases, Central Vacuum, Vinyl Windows
Heating Forced Air
Cooling Central Air
Flooring Carpet, Laminate, Linoleum
Fireplaces Number 1
Fireplaces Type Gas
Appliance Central Air Conditioner, Dishwasher, Microwave, Refrigerator, Washer/Dryer
Laundry In Basement
Exterior
Garage Asphalt, Double Garage Detached, Driveway, Garage Door Opener, Garage Faces Front, Oversized
Garage Spaces 2.0
Garage Description Asphalt, Double Garage Detached, Driveway, Garage Door Opener, Garage Faces Front, Oversized
Fence Fenced
Community Features Park, Playground, Schools Nearby, Shopping Nearby, Sidewalks, Street Lights, Walking/Bike Paths
Roof Type Metal
Porch Deck, Wrap Around
Lot Frontage 50.86
Parking Type Asphalt, Double Garage Detached, Driveway, Garage Door Opener, Garage Faces Front, Oversized
Total Parking Spaces 6
Building
Lot Description Lawn, Interior Lot, Landscaped, Private
Foundation Poured Concrete
Architectural Style 4 Level Split
Level or Stories 4 Level Split
Structure Type Wood Frame,Wood Siding
Others
Restrictions None Known
Tax ID 91951186
Ownership Private

"My job is to find and attract mastery-based agents to the office, protect the culture, and make sure everyone is happy! "







