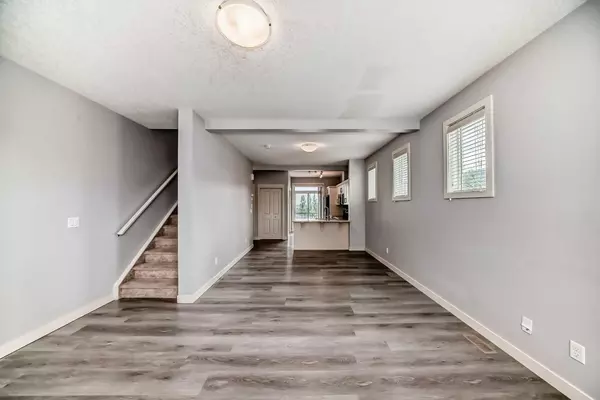
3 Beds
3 Baths
1,414 SqFt
3 Beds
3 Baths
1,414 SqFt
Key Details
Property Type Townhouse
Sub Type Row/Townhouse
Listing Status Active
Purchase Type For Sale
Square Footage 1,414 sqft
Price per Sqft $353
Subdivision Nolan Hill
MLS® Listing ID A2163358
Style 3 Storey
Bedrooms 3
Full Baths 2
Half Baths 1
Condo Fees $286
Originating Board Calgary
Year Built 2015
Annual Tax Amount $2,714
Tax Year 2024
Property Description
Location
Province AB
County Calgary
Area Cal Zone N
Zoning M-1 d100
Direction W
Rooms
Other Rooms 1
Basement None
Interior
Interior Features High Ceilings, Kitchen Island
Heating Forced Air
Cooling None
Flooring Carpet, Vinyl Plank
Inclusions na
Appliance Dishwasher, Dryer, Electric Stove, Refrigerator, Washer, Window Coverings
Laundry In Unit, Upper Level
Exterior
Garage Double Garage Attached, Tandem
Garage Spaces 2.0
Garage Description Double Garage Attached, Tandem
Fence None
Community Features Playground
Amenities Available None
Roof Type Asphalt Shingle
Porch Balcony(s), Patio
Parking Type Double Garage Attached, Tandem
Total Parking Spaces 2
Building
Lot Description Backs on to Park/Green Space
Foundation Poured Concrete
Architectural Style 3 Storey
Level or Stories Three Or More
Structure Type Vinyl Siding,Wood Frame
Others
HOA Fee Include Common Area Maintenance,Insurance,Professional Management,Reserve Fund Contributions,Snow Removal
Restrictions None Known
Ownership Private
Pets Description Restrictions

"My job is to find and attract mastery-based agents to the office, protect the culture, and make sure everyone is happy! "







