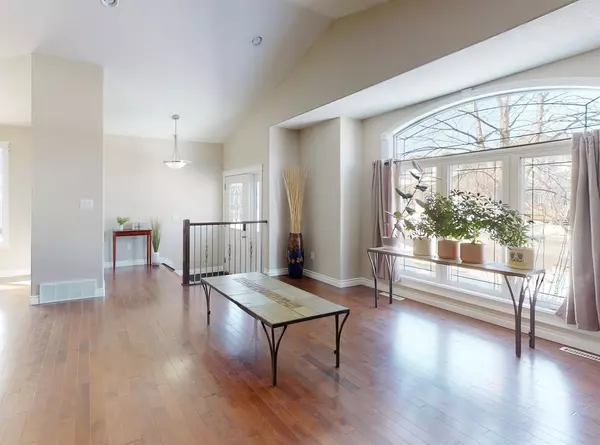
5 Beds
3 Baths
1,665 SqFt
5 Beds
3 Baths
1,665 SqFt
Key Details
Property Type Single Family Home
Sub Type Detached
Listing Status Active
Purchase Type For Sale
Square Footage 1,665 sqft
Price per Sqft $261
Subdivision Timberlea
MLS® Listing ID A2164520
Style 4 Level Split
Bedrooms 5
Full Baths 3
Originating Board Fort McMurray
Year Built 2007
Annual Tax Amount $2,226
Tax Year 2024
Lot Size 3,776 Sqft
Acres 0.09
Property Description
Location
Province AB
County Wood Buffalo
Area Fm Nw
Zoning R1S
Direction W
Rooms
Other Rooms 1
Basement Finished, Full
Interior
Interior Features Closet Organizers, Kitchen Island, Open Floorplan, Sump Pump(s), Walk-In Closet(s)
Heating Forced Air, Natural Gas
Cooling Central Air
Flooring Hardwood
Fireplaces Number 1
Fireplaces Type Brick Facing, Decorative, Family Room, Gas, Mantle
Appliance Central Air Conditioner, Dishwasher, Microwave, Refrigerator, Stove(s), Washer/Dryer
Laundry In Basement, Laundry Room
Exterior
Garage Additional Parking, Alley Access, Double Garage Detached, Garage Door Opener, Garage Faces Rear, Heated Garage, On Street, Rear Drive
Garage Spaces 2.0
Garage Description Additional Parking, Alley Access, Double Garage Detached, Garage Door Opener, Garage Faces Rear, Heated Garage, On Street, Rear Drive
Fence Fenced
Community Features Park, Playground, Schools Nearby, Shopping Nearby, Sidewalks, Street Lights
Roof Type Asphalt Shingle
Porch Deck, See Remarks, Side Porch
Lot Frontage 31.69
Parking Type Additional Parking, Alley Access, Double Garage Detached, Garage Door Opener, Garage Faces Rear, Heated Garage, On Street, Rear Drive
Total Parking Spaces 3
Building
Lot Description Back Lane, Back Yard, Landscaped, Private
Foundation Poured Concrete
Architectural Style 4 Level Split
Level or Stories 4 Level Split
Structure Type Concrete,Mixed,Vinyl Siding,Wood Frame
Others
Restrictions None Known
Tax ID 91994942
Ownership Private

"My job is to find and attract mastery-based agents to the office, protect the culture, and make sure everyone is happy! "







