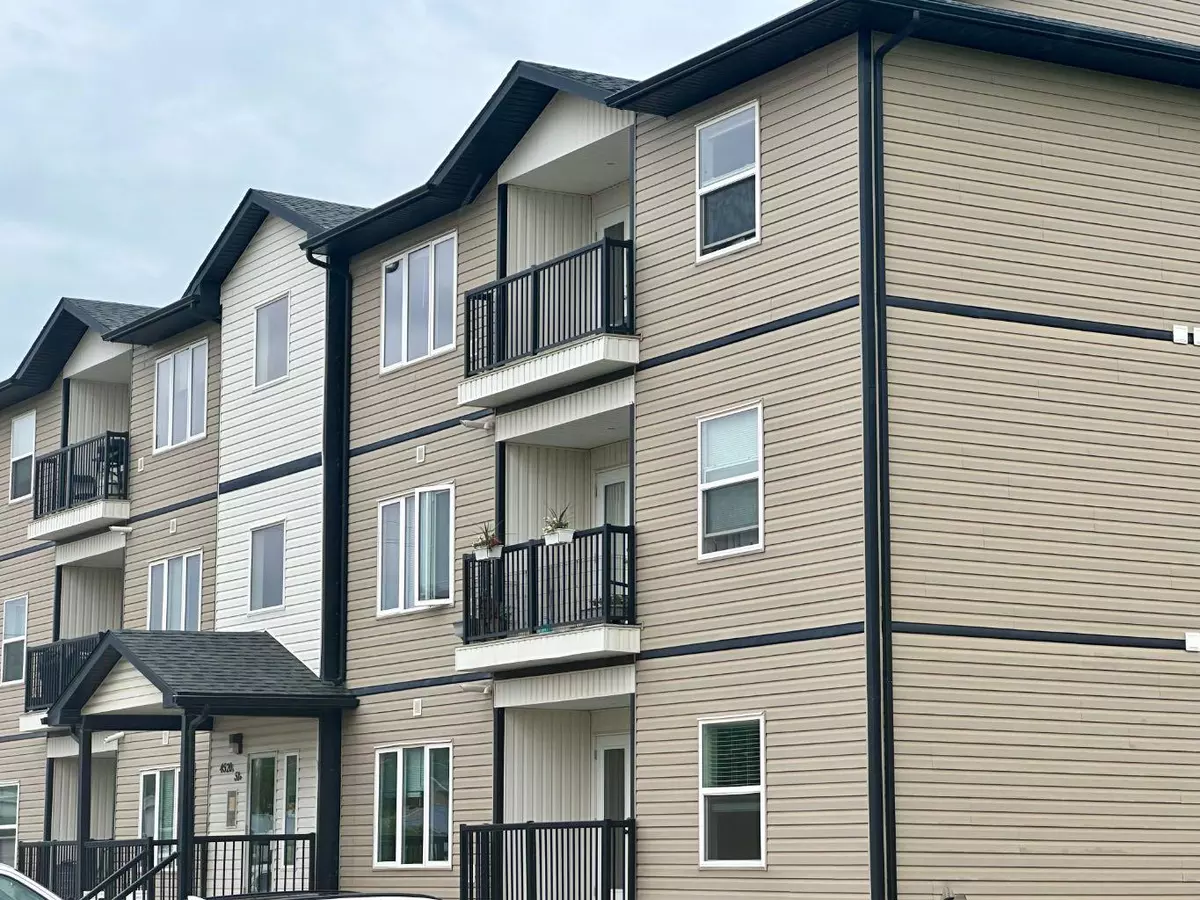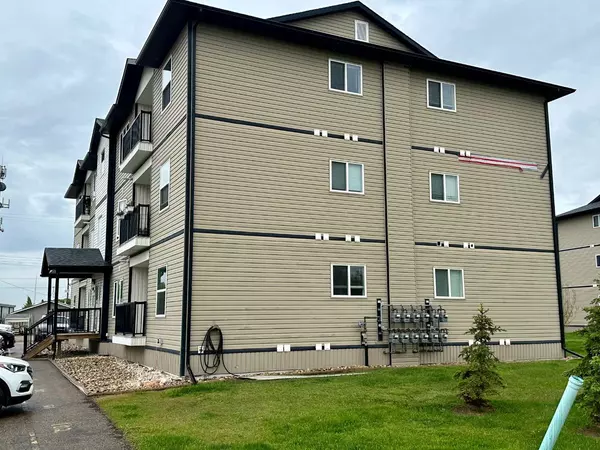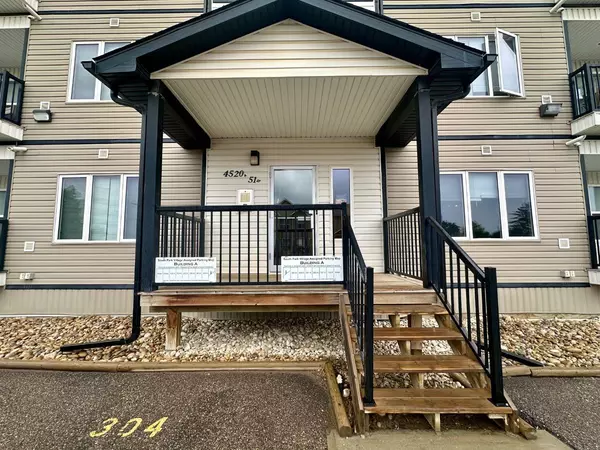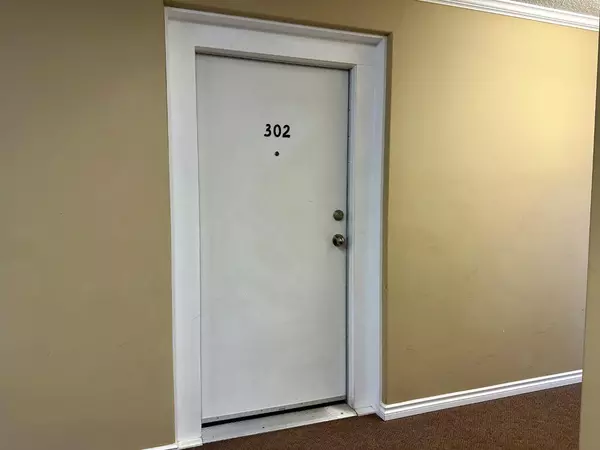
2 Beds
1 Bath
766 SqFt
2 Beds
1 Bath
766 SqFt
Key Details
Property Type Condo
Sub Type Apartment
Listing Status Active
Purchase Type For Sale
Square Footage 766 sqft
Price per Sqft $173
Subdivision Vermilion
MLS® Listing ID A2164576
Style Low-Rise(1-4)
Bedrooms 2
Full Baths 1
Condo Fees $275/mo
Originating Board Lloydminster
Year Built 2014
Annual Tax Amount $1,328
Tax Year 2024
Property Description
Location
Province AB
County Vermilion River, County Of
Zoning RS
Direction W
Interior
Interior Features No Smoking Home, Open Floorplan, See Remarks, Storage, Vinyl Windows
Heating Forced Air, Natural Gas
Cooling None
Flooring Carpet, Linoleum
Appliance Dishwasher, Dryer, Microwave Hood Fan, Refrigerator, Stove(s), Washer
Laundry In Unit
Exterior
Garage Asphalt, Off Street, Parking Pad
Garage Description Asphalt, Off Street, Parking Pad
Community Features Playground, Schools Nearby, Shopping Nearby
Amenities Available Playground
Roof Type Asphalt Shingle
Porch See Remarks
Parking Type Asphalt, Off Street, Parking Pad
Exposure W
Total Parking Spaces 1
Building
Story 3
Architectural Style Low-Rise(1-4)
Level or Stories Single Level Unit
Structure Type Other
Others
HOA Fee Include Common Area Maintenance,Maintenance Grounds,Parking,Snow Removal
Restrictions None Known
Tax ID 57943416
Ownership Private
Pets Description Restrictions, Yes

"My job is to find and attract mastery-based agents to the office, protect the culture, and make sure everyone is happy! "







