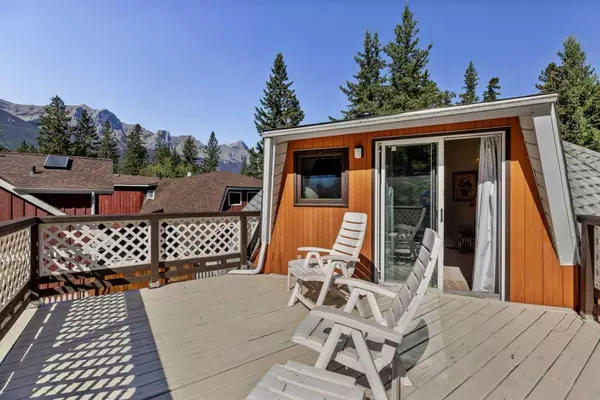
4 Beds
2 Baths
1,785 SqFt
4 Beds
2 Baths
1,785 SqFt
Key Details
Property Type Single Family Home
Sub Type Detached
Listing Status Active
Purchase Type For Sale
Square Footage 1,785 sqft
Price per Sqft $643
Subdivision Lions Park
MLS® Listing ID A2164266
Style 2 Storey
Bedrooms 4
Full Baths 2
Originating Board Calgary
Year Built 1988
Annual Tax Amount $5,375
Tax Year 2024
Lot Size 5,532 Sqft
Acres 0.13
Property Description
Location
Province AB
County Bighorn No. 8, M.d. Of
Zoning R1
Direction N
Rooms
Basement None
Interior
Interior Features Open Floorplan, Recessed Lighting, Wood Windows
Heating Forced Air, Natural Gas
Cooling None
Flooring Carpet, Vinyl, Vinyl Plank
Fireplaces Number 1
Fireplaces Type Gas, Living Room
Inclusions None
Appliance Dishwasher, Electric Range, Range Hood, Refrigerator, Washer/Dryer
Laundry Main Level
Exterior
Garage Double Garage Detached, Parking Pad
Garage Spaces 2.0
Garage Description Double Garage Detached, Parking Pad
Fence Fenced
Community Features Schools Nearby, Shopping Nearby
Roof Type Asphalt Shingle
Porch None
Lot Frontage 50.16
Parking Type Double Garage Detached, Parking Pad
Total Parking Spaces 3
Building
Lot Description Back Lane, Level, Views
Foundation Wood
Architectural Style 2 Storey
Level or Stories Two
Structure Type Wood Frame
Others
Restrictions Encroachment
Tax ID 56484219
Ownership Private

"My job is to find and attract mastery-based agents to the office, protect the culture, and make sure everyone is happy! "







