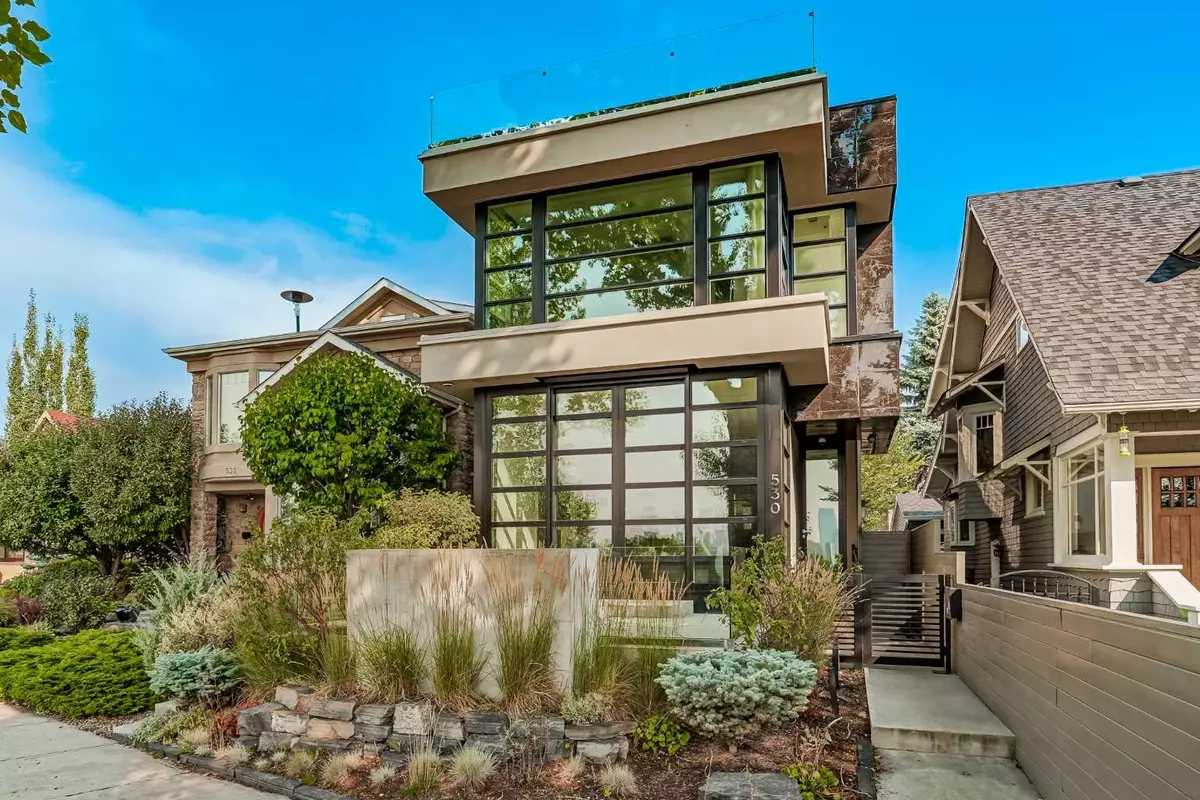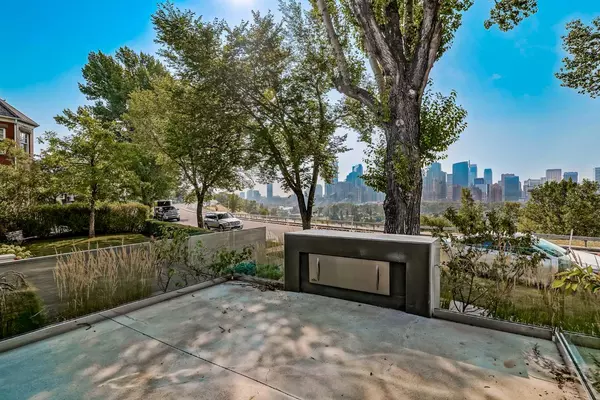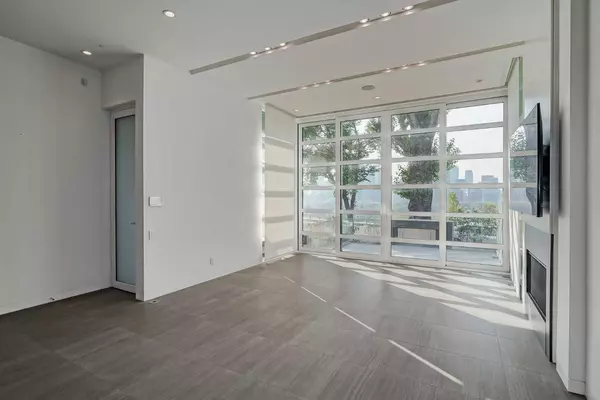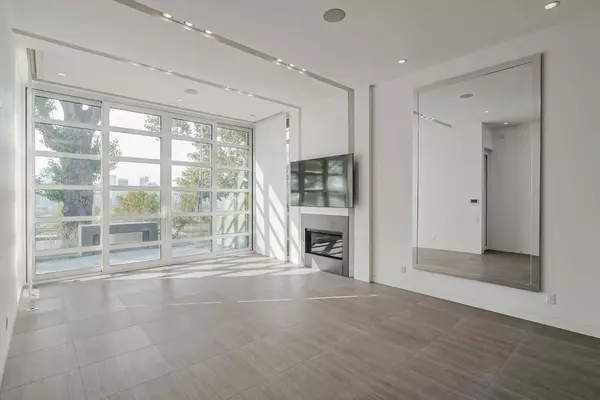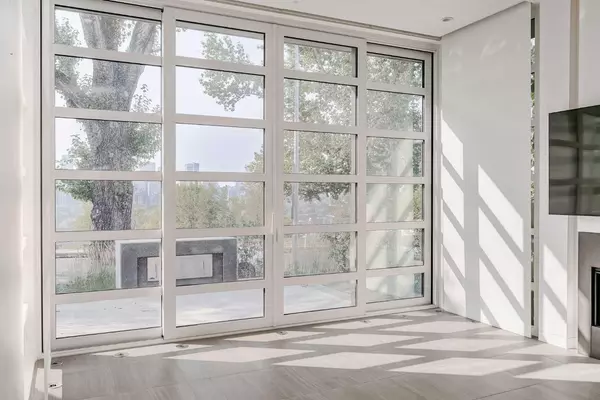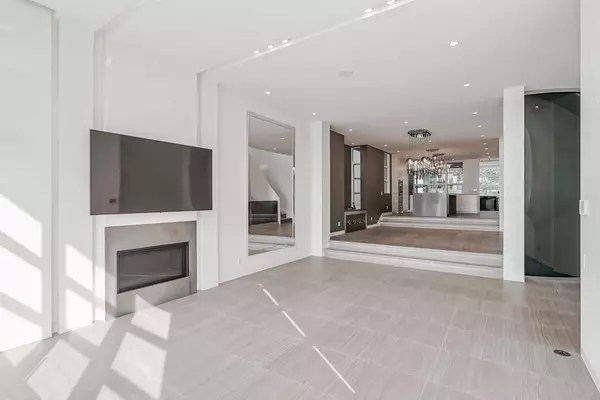
3 Beds
5 Baths
3,182 SqFt
3 Beds
5 Baths
3,182 SqFt
OPEN HOUSE
Sun Nov 17, 1:00pm - 3:00pm
Key Details
Property Type Single Family Home
Sub Type Detached
Listing Status Active
Purchase Type For Sale
Square Footage 3,182 sqft
Price per Sqft $1,288
Subdivision Rosedale
MLS® Listing ID A2164312
Style 3 Storey
Bedrooms 3
Full Baths 4
Half Baths 1
Originating Board Calgary
Year Built 2015
Annual Tax Amount $19,588
Tax Year 2024
Lot Size 3,293 Sqft
Acres 0.08
Property Description
Location
Province AB
County Calgary
Area Cal Zone Cc
Zoning R-C1
Direction S
Rooms
Other Rooms 1
Basement Finished, Full
Interior
Interior Features Bar, Built-in Features, Closet Organizers, Elevator, Granite Counters, High Ceilings, Kitchen Island, No Smoking Home, Sump Pump(s)
Heating Forced Air, Natural Gas
Cooling Central Air
Flooring Carpet, Ceramic Tile
Fireplaces Number 3
Fireplaces Type Gas
Inclusions Beds in both bedrooms upstairs, 2 TV's in gym, TV and sound system in bonus room
Appliance Bar Fridge, Built-In Oven, Built-In Refrigerator, Central Air Conditioner, Garage Control(s), Induction Cooktop, Microwave, Range Hood, Washer/Dryer, Window Coverings
Laundry Laundry Room
Exterior
Garage Double Garage Attached, Garage Faces Rear, On Street
Garage Spaces 2.0
Garage Description Double Garage Attached, Garage Faces Rear, On Street
Fence Fenced
Community Features Schools Nearby, Shopping Nearby, Sidewalks, Walking/Bike Paths
Roof Type Membrane
Porch Deck, Terrace
Lot Frontage 28.91
Parking Type Double Garage Attached, Garage Faces Rear, On Street
Exposure S
Total Parking Spaces 4
Building
Lot Description Back Lane, Front Yard, Rectangular Lot, Views
Foundation Poured Concrete
Architectural Style 3 Storey
Level or Stories Three Or More
Structure Type Stucco,Wood Frame
Others
Restrictions Restrictive Covenant
Ownership Private

"My job is to find and attract mastery-based agents to the office, protect the culture, and make sure everyone is happy! "


