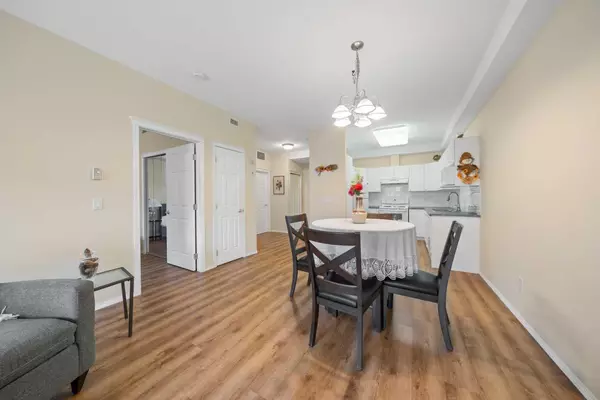
1 Bed
1 Bath
715 SqFt
1 Bed
1 Bath
715 SqFt
Key Details
Property Type Condo
Sub Type Apartment
Listing Status Active
Purchase Type For Sale
Square Footage 715 sqft
Price per Sqft $496
Subdivision Tuscany
MLS® Listing ID A2165209
Style Apartment
Bedrooms 1
Full Baths 1
Condo Fees $454/mo
HOA Fees $225/ann
HOA Y/N 1
Originating Board Calgary
Year Built 1999
Annual Tax Amount $1,903
Tax Year 2024
Property Description
Location
Province AB
County Calgary
Area Cal Zone Nw
Zoning M-C1 d125
Direction SW
Rooms
Basement None
Interior
Interior Features No Animal Home, No Smoking Home, Open Floorplan, Soaking Tub
Heating Baseboard, Natural Gas
Cooling Central Air
Flooring Laminate, Linoleum
Fireplaces Number 1
Fireplaces Type Gas, Living Room
Inclusions Water filtration system. All furniture except the couch and TV
Appliance Dishwasher, Dryer, Electric Stove, Freezer, Microwave, Range Hood, Refrigerator, Washer, Window Coverings
Laundry In Unit
Exterior
Garage Assigned, Heated Garage, Underground
Garage Description Assigned, Heated Garage, Underground
Community Features Clubhouse, Other, Park, Playground, Schools Nearby, Shopping Nearby, Tennis Court(s), Walking/Bike Paths
Amenities Available Car Wash, Elevator(s), Fitness Center, Guest Suite, Indoor Pool, Party Room, Recreation Room, Secured Parking, Spa/Hot Tub, Storage, Visitor Parking, Workshop
Roof Type Clay Tile
Porch Balcony(s)
Parking Type Assigned, Heated Garage, Underground
Exposure SW
Total Parking Spaces 1
Building
Story 3
Foundation Poured Concrete
Architectural Style Apartment
Level or Stories Single Level Unit
Structure Type Brick,Stucco,Wood Frame
Others
HOA Fee Include Common Area Maintenance,Electricity,Heat,Insurance,Maintenance Grounds,Parking,Professional Management,Reserve Fund Contributions,Sewer,Snow Removal,Trash,Water
Restrictions Adult Living,Easement Registered On Title,Pet Restrictions or Board approval Required,Restrictive Covenant
Ownership Private
Pets Description Restrictions, Yes

"My job is to find and attract mastery-based agents to the office, protect the culture, and make sure everyone is happy! "







