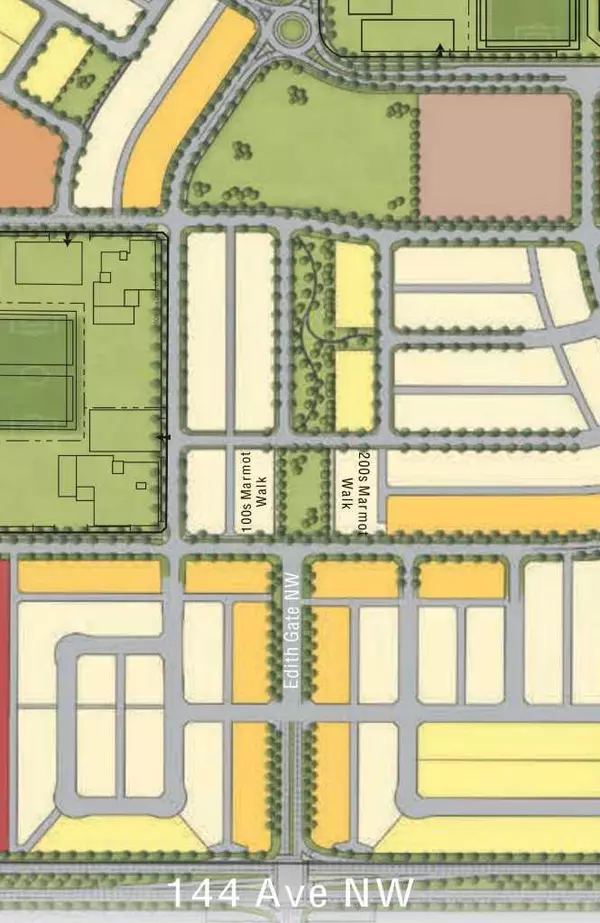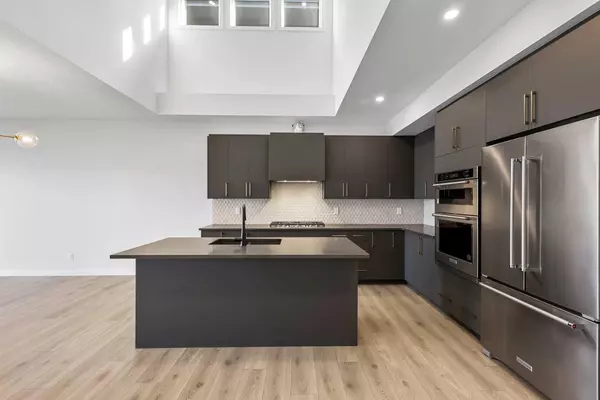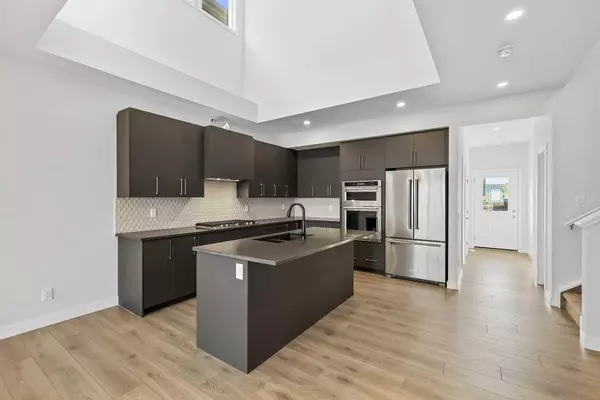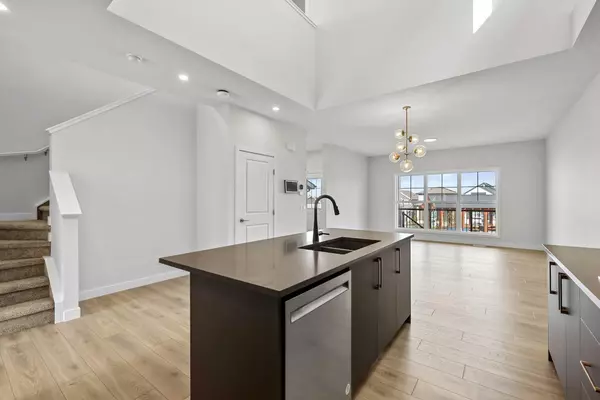
4 Beds
3 Baths
1,796 SqFt
4 Beds
3 Baths
1,796 SqFt
Key Details
Property Type Single Family Home
Sub Type Detached
Listing Status Active
Purchase Type For Sale
Square Footage 1,796 sqft
Price per Sqft $398
Subdivision Glacier Ridge
MLS® Listing ID A2165505
Style 2 Storey
Bedrooms 4
Full Baths 3
HOA Fees $420/ann
HOA Y/N 1
Originating Board Calgary
Year Built 2023
Annual Tax Amount $1,135
Tax Year 2024
Lot Size 3,552 Sqft
Acres 0.08
Property Description
Earth Colour Palette, Convenient Side Entrance, 12’ x 10’ Rear Deck, Raised 9’ Basement Ceiling Height, Rear Concrete Parking Pad, Double Side Yard, Fully Landscaped Front Yard and Park-Facing Covered Front Porch. Save $$$ Thousands: This home is eligible for the CMHC Pro Echo insurance rebate. Help your clients save money. CMHC Eco Plus offers a premium refund of 25% to borrowers who buy climate-friendly housing using CMHC-insured financing. Click on the icon below to find out how much you can save! Show Home Hours: Monday to Thursday: 2:00pm to 8:00pm, Saturday and Sunday: 12:00pm to 5:00pm. ** ALERT – NEW MORTGAGE INFO ** This home qualifies for the 30-year amortization for first-time buyers' mortgages ** Jayman Financial Brokers now available to sign-up **
Location
Province AB
County Calgary
Area Cal Zone N
Zoning R-G
Direction N
Rooms
Other Rooms 1
Basement Full, Unfinished
Interior
Interior Features Kitchen Island, Low Flow Plumbing Fixtures, No Animal Home, No Smoking Home, Open Floorplan, Pantry, Quartz Counters, Smart Home, Tankless Hot Water, Vinyl Windows, Walk-In Closet(s)
Heating Forced Air, Natural Gas
Cooling None
Flooring Carpet, Laminate, Vinyl
Appliance Built-In Oven, Dishwasher, Gas Cooktop, Microwave, Range Hood, Refrigerator
Laundry Laundry Room, Upper Level
Exterior
Garage Alley Access, Off Street, Parking Pad
Garage Description Alley Access, Off Street, Parking Pad
Fence None
Community Features Park, Playground, Street Lights
Amenities Available Gazebo
Roof Type Asphalt Shingle
Porch Deck
Lot Frontage 30.02
Parking Type Alley Access, Off Street, Parking Pad
Exposure N
Total Parking Spaces 2
Building
Lot Description Back Lane, Rectangular Lot
Foundation Poured Concrete
Architectural Style 2 Storey
Level or Stories Two
Structure Type Stone,Vinyl Siding,Wood Frame
New Construction Yes
Others
Restrictions Building Design Size
Ownership Private

"My job is to find and attract mastery-based agents to the office, protect the culture, and make sure everyone is happy! "







