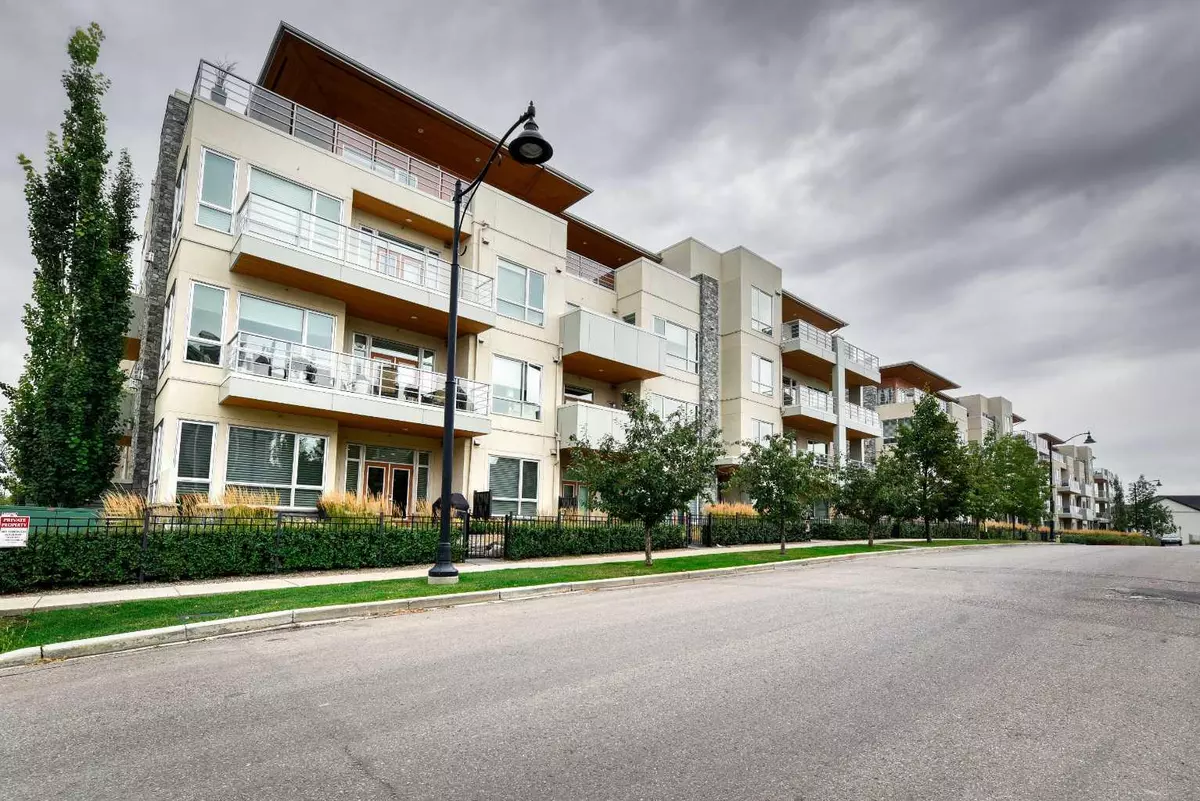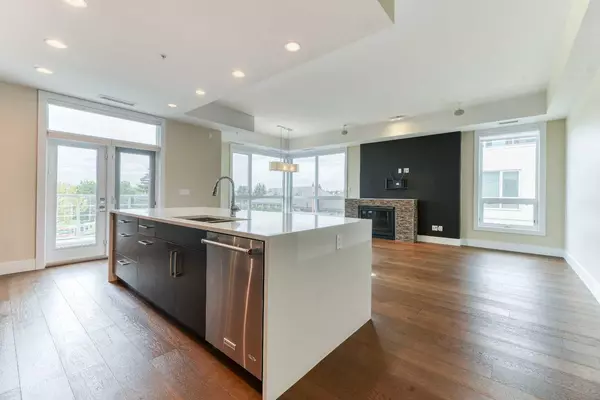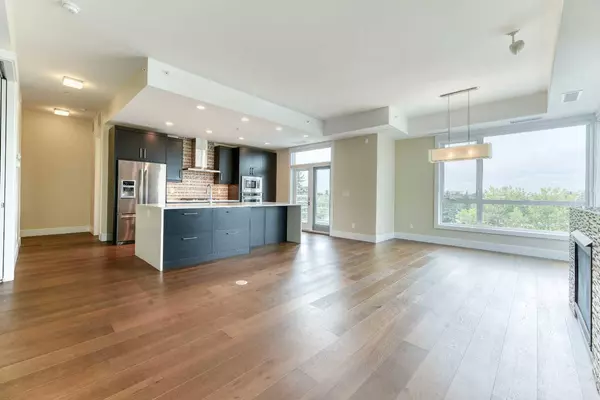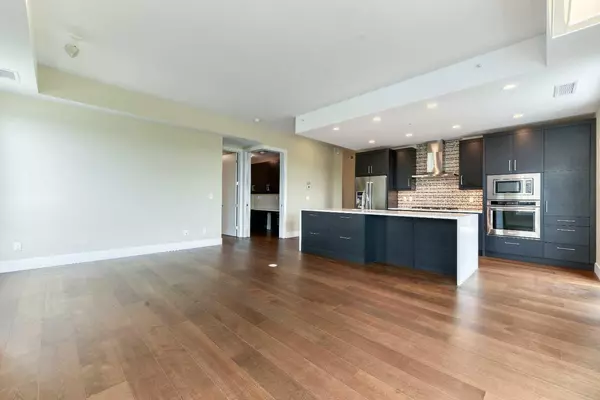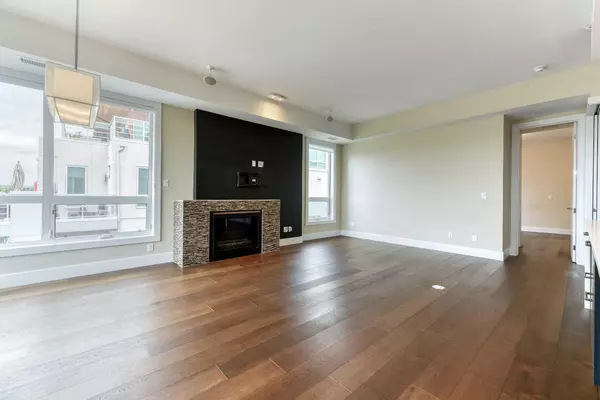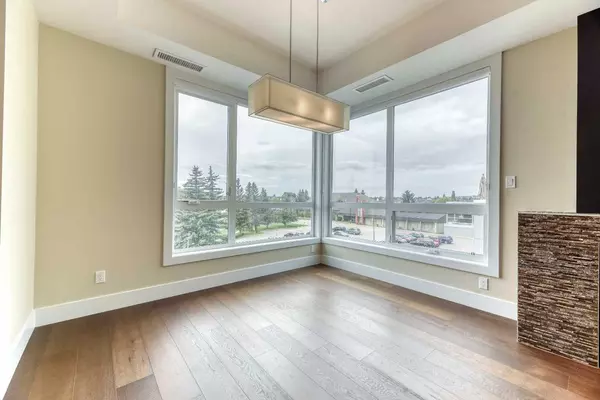2 Beds
2 Baths
1,382 SqFt
2 Beds
2 Baths
1,382 SqFt
Key Details
Property Type Condo
Sub Type Apartment
Listing Status Active
Purchase Type For Sale
Square Footage 1,382 sqft
Price per Sqft $560
Subdivision Currie Barracks
MLS® Listing ID A2165201
Style Apartment
Bedrooms 2
Full Baths 2
Condo Fees $877/mo
Originating Board Calgary
Year Built 2015
Annual Tax Amount $4,374
Tax Year 2024
Property Description
Location
Province AB
County Calgary
Area Cal Zone W
Zoning DC
Direction NE
Rooms
Other Rooms 1
Interior
Interior Features Built-in Features, Ceiling Fan(s), Closet Organizers, Elevator, High Ceilings, Kitchen Island, Open Floorplan, Quartz Counters, See Remarks, Separate Entrance, Soaking Tub, Stone Counters, Storage, Vinyl Windows, Walk-In Closet(s)
Heating Fan Coil
Cooling Central Air, Full
Flooring Hardwood, Tile
Fireplaces Number 1
Fireplaces Type Gas
Appliance Built-In Gas Range, Built-In Oven, Central Air Conditioner, Convection Oven, Dishwasher, Garage Control(s), Microwave, Range Hood, Refrigerator, See Remarks, Washer/Dryer, Window Coverings
Laundry In Unit, Laundry Room, Other, See Remarks, Sink
Exterior
Parking Features Covered, Enclosed, Heated Garage, Insulated, Off Street, Owned, Parkade, Secured, See Remarks, Side By Side, Stall, Titled, Underground
Garage Description Covered, Enclosed, Heated Garage, Insulated, Off Street, Owned, Parkade, Secured, See Remarks, Side By Side, Stall, Titled, Underground
Community Features Other, Park, Playground, Schools Nearby, Shopping Nearby, Sidewalks, Street Lights, Walking/Bike Paths
Amenities Available Elevator(s), Other, Parking, Secured Parking, Snow Removal, Storage, Trash, Visitor Parking
Porch Balcony(s), Other, See Remarks
Exposure S,SW,W
Total Parking Spaces 2
Building
Story 4
Architectural Style Apartment
Level or Stories Single Level Unit
Structure Type Concrete,Stone,Stucco,Wood Frame
Others
HOA Fee Include Amenities of HOA/Condo,Common Area Maintenance,Gas,Heat,Insurance,Maintenance Grounds,Parking,Professional Management,Reserve Fund Contributions,See Remarks,Sewer,Snow Removal,Trash,Water
Restrictions Board Approval
Ownership Private
Pets Allowed Restrictions, Yes
"My job is to find and attract mastery-based agents to the office, protect the culture, and make sure everyone is happy! "


