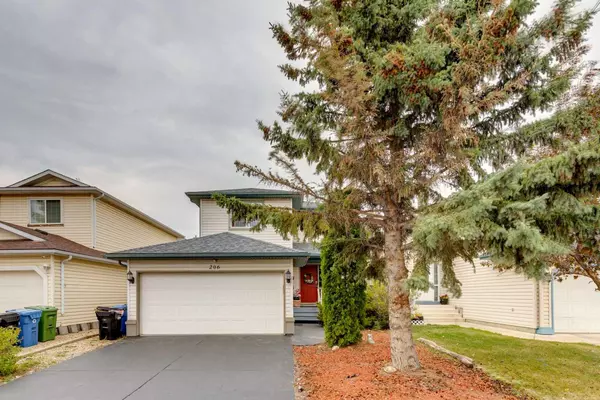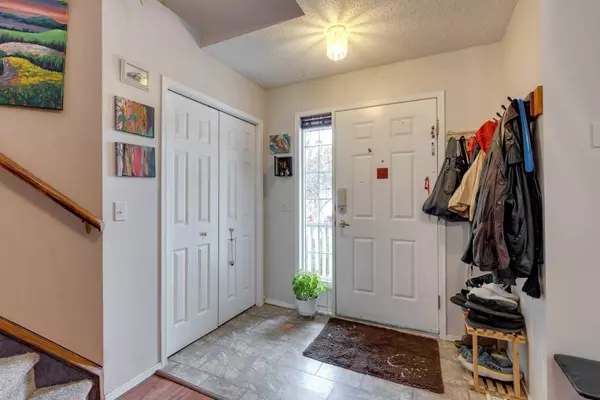
3 Beds
3 Baths
1,390 SqFt
3 Beds
3 Baths
1,390 SqFt
Key Details
Property Type Single Family Home
Sub Type Detached
Listing Status Active
Purchase Type For Sale
Square Footage 1,390 sqft
Price per Sqft $417
Subdivision Harvest Hills
MLS® Listing ID A2162880
Style 2 Storey
Bedrooms 3
Full Baths 2
Half Baths 1
Originating Board Calgary
Year Built 1997
Annual Tax Amount $3,236
Tax Year 2024
Lot Size 3,993 Sqft
Acres 0.09
Property Description
The open floor plan connects the living room to the dining room and kitchen, where you’ll find stainless steel appliances, including a fridge and stove, along with a breakfast bar that’s great for quick meals or hosting friends. It’s a kitchen designed for both convenience and connection.
Upstairs, the primary bedroom is bright and welcoming, with large south-facing windows that let in plenty of natural light and a private ensuite bathroom for added comfort. Two more bedrooms offer plenty of space for kids, guests, or a home office.
Step outside and you’ll love the backyard—it’s private, featuring mature trees and lush greenery that offer enhanced privacy. There’s also a spacious deck and BBQ area, perfect for summer gatherings. The deck is perfect for quiet afternoons, and a double attached garage makes parking and storage a breeze. Additionally, you’ll appreciate the peace of mind that comes with a new roof installed in 2018, designed to last.
And the location? You’re close to everything—playgrounds, parks, a community garden, schools, churches, and shopping are all nearby. It’s the perfect spot for families or anyone looking for a community feel with easy access to amenities.
This home is ready for its next chapter—schedule your showing today and come see it for yourself!
Location
Province AB
County Calgary
Area Cal Zone N
Zoning R-C1N
Direction S
Rooms
Other Rooms 1
Basement Full, Unfinished
Interior
Interior Features Breakfast Bar, Ceiling Fan(s), Open Floorplan, Stone Counters
Heating Forced Air, Natural Gas
Cooling None
Flooring Ceramic Tile, Hardwood, Vinyl
Fireplaces Number 1
Fireplaces Type Gas Log, Living Room, Mantle, Tile
Inclusions None
Appliance Dishwasher, Electric Stove, Refrigerator, Washer/Dryer, Window Coverings
Laundry In Basement
Exterior
Garage Concrete Driveway, Double Garage Attached, Enclosed, Garage Faces Front, Insulated
Garage Spaces 2.0
Garage Description Concrete Driveway, Double Garage Attached, Enclosed, Garage Faces Front, Insulated
Fence Fenced
Community Features Park, Playground, Schools Nearby, Shopping Nearby
Roof Type Asphalt Shingle
Porch Deck, Front Porch
Lot Frontage 36.26
Parking Type Concrete Driveway, Double Garage Attached, Enclosed, Garage Faces Front, Insulated
Total Parking Spaces 4
Building
Lot Description Back Yard, Few Trees, Garden, Low Maintenance Landscape, Treed
Foundation Poured Concrete
Architectural Style 2 Storey
Level or Stories Two
Structure Type Vinyl Siding,Wood Frame
Others
Restrictions Restrictive Covenant
Ownership Private

"My job is to find and attract mastery-based agents to the office, protect the culture, and make sure everyone is happy! "







