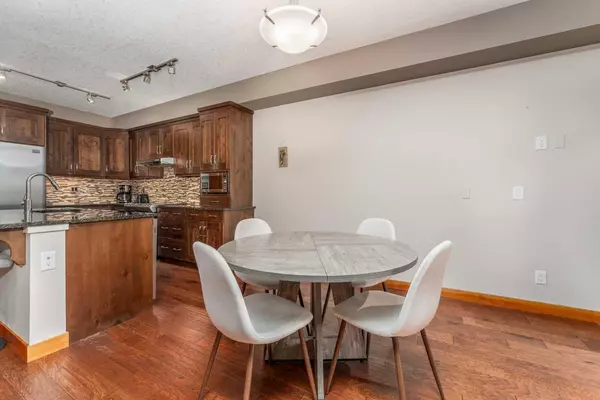
2 Beds
2 Baths
882 SqFt
2 Beds
2 Baths
882 SqFt
Key Details
Property Type Condo
Sub Type Apartment
Listing Status Active
Purchase Type For Sale
Square Footage 882 sqft
Price per Sqft $759
Subdivision Three Sisters
MLS® Listing ID A2165713
Style Low-Rise(1-4)
Bedrooms 2
Full Baths 2
Condo Fees $622/mo
Originating Board Alberta West Realtors Association
Year Built 2009
Annual Tax Amount $2,657
Tax Year 2024
Property Description
Location
Province AB
County Bighorn No. 8, M.d. Of
Zoning R3-SC
Direction W
Rooms
Other Rooms 1
Interior
Interior Features Kitchen Island, Open Floorplan, Quartz Counters, Vaulted Ceiling(s)
Heating In Floor, Fireplace(s), Natural Gas
Cooling None
Flooring Wood
Fireplaces Number 1
Fireplaces Type Gas
Inclusions TV, BBQ
Appliance Dishwasher, Microwave, Refrigerator, Stove(s), Washer/Dryer Stacked
Laundry In Unit
Exterior
Garage Parkade
Garage Description Parkade
Fence None
Community Features Park, Schools Nearby, Sidewalks
Amenities Available Elevator(s), Recreation Room, Spa/Hot Tub
Roof Type Asphalt Shingle
Porch Deck
Parking Type Parkade
Exposure W
Total Parking Spaces 1
Building
Story 3
Foundation Poured Concrete
Sewer Public Sewer
Water Public
Architectural Style Low-Rise(1-4)
Level or Stories Single Level Unit
Structure Type Wood Frame
Others
HOA Fee Include Heat,Insurance,Maintenance Grounds,Professional Management,Reserve Fund Contributions,Sewer,Snow Removal,Trash,Water
Restrictions Pet Restrictions or Board approval Required,Pets Allowed
Tax ID 56493573
Ownership Private
Pets Description Restrictions, Yes

"My job is to find and attract mastery-based agents to the office, protect the culture, and make sure everyone is happy! "







