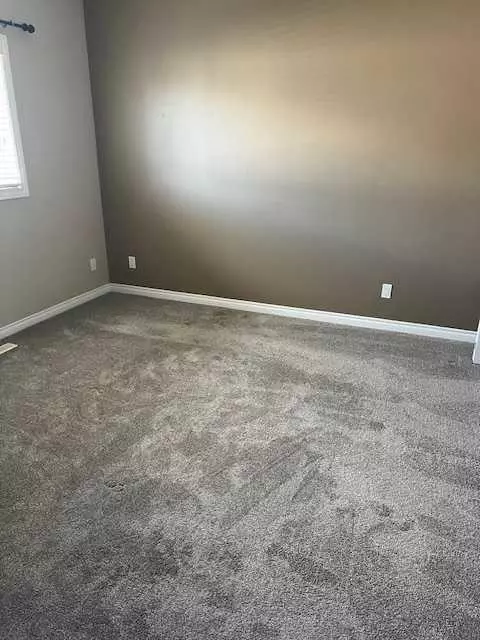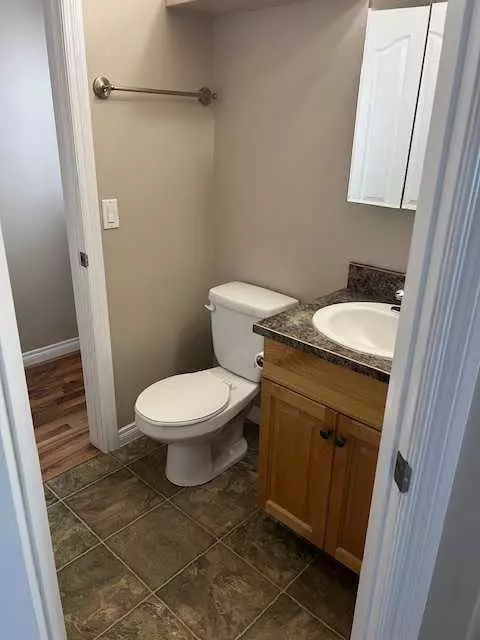
3 Beds
2 Baths
732 SqFt
3 Beds
2 Baths
732 SqFt
Key Details
Property Type Single Family Home
Sub Type Semi Detached (Half Duplex)
Listing Status Active
Purchase Type For Sale
Square Footage 732 sqft
Price per Sqft $320
MLS® Listing ID A2165669
Style Bi-Level,Side by Side
Bedrooms 3
Full Baths 1
Half Baths 1
Condo Fees $265
Originating Board Alberta West Realtors Association
Year Built 2005
Annual Tax Amount $2,115
Tax Year 2024
Lot Size 3,113 Sqft
Acres 0.07
Property Description
Location
Province AB
County Woodlands County
Zoning R3
Direction S
Rooms
Other Rooms 1
Basement Finished, Full
Interior
Interior Features See Remarks
Heating Forced Air, Hot Water
Cooling None
Flooring Laminate, Tile
Inclusions none
Appliance Dishwasher, Dryer, Refrigerator, Stove(s), Washer, Window Coverings
Laundry In Basement, Laundry Room
Exterior
Garage Parking Pad
Garage Description Parking Pad
Fence Fenced
Community Features Schools Nearby
Amenities Available None
Roof Type Asphalt Shingle
Porch See Remarks
Parking Type Parking Pad
Total Parking Spaces 2
Building
Lot Description Back Yard, Landscaped
Foundation Poured Concrete
Architectural Style Bi-Level, Side by Side
Level or Stories Bi-Level
Structure Type Stucco
Others
HOA Fee Include Insurance,Maintenance Grounds,Parking,Reserve Fund Contributions,Snow Removal
Restrictions Board Approval,Condo/Strata Approval
Tax ID 56949603
Ownership Private
Pets Description Restrictions

"My job is to find and attract mastery-based agents to the office, protect the culture, and make sure everyone is happy! "







