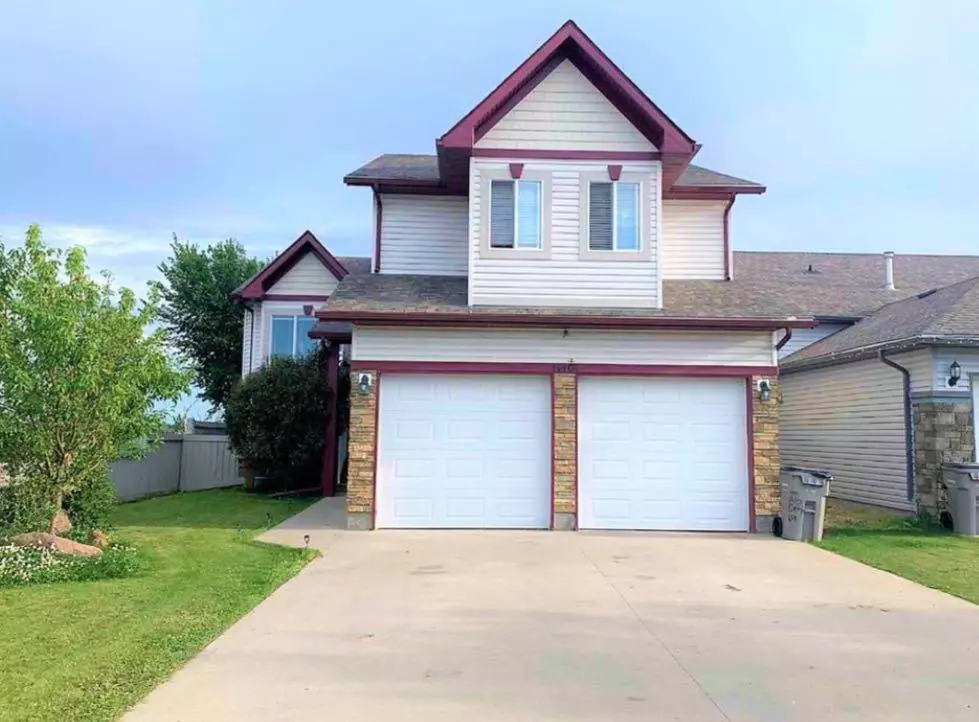
4 Beds
3 Baths
1,440 SqFt
4 Beds
3 Baths
1,440 SqFt
Key Details
Property Type Single Family Home
Sub Type Detached
Listing Status Active
Purchase Type For Sale
Square Footage 1,440 sqft
Price per Sqft $263
Subdivision Pinnacle Ridge
MLS® Listing ID A2164788
Style Modified Bi-Level
Bedrooms 4
Full Baths 3
Originating Board Grande Prairie
Year Built 2007
Annual Tax Amount $5,008
Tax Year 2024
Lot Size 5,866 Sqft
Acres 0.13
Property Description
Above the garage, the spacious master suite features double closets and a luxurious ensuite with a jetted tub, separate shower, and a large vanity. The fully developed basement offers impressive upgrades, including a custom-built wine fridge and microwave, LED lighting, and is wired for surround sound and a projector, perfect for entertainment. The basement also includes an additional bedroom, a full bathroom, and a laundry room.
The double garage is equipped with two separate garage doors and a convenient man door for easy access to the home. Outside, you'll find a fully fenced and landscaped yard, ensuring both privacy and a peaceful setting without rear neighbors. This home is the perfect blend of comfort and convenience.
Location
Province AB
County Grande Prairie
Zoning RS
Direction N
Rooms
Other Rooms 1
Basement Finished, Full
Interior
Interior Features Bar, Built-in Features, High Ceilings, Jetted Tub, Laminate Counters, No Smoking Home, Pantry, Sump Pump(s)
Heating Forced Air
Cooling None
Flooring Carpet, Laminate, Tile, Vinyl
Fireplaces Number 1
Fireplaces Type Gas
Appliance Other
Laundry In Basement
Exterior
Garage Double Garage Attached
Garage Spaces 2.0
Garage Description Double Garage Attached
Fence Fenced
Community Features Park, Playground, Pool, Schools Nearby, Shopping Nearby, Sidewalks, Street Lights, Walking/Bike Paths
Roof Type Asphalt Shingle
Porch Deck
Lot Frontage 43.97
Parking Type Double Garage Attached
Exposure N
Total Parking Spaces 4
Building
Lot Description Back Yard, Few Trees, Front Yard, Lawn, No Neighbours Behind, Landscaped, Street Lighting, Private
Foundation Poured Concrete
Architectural Style Modified Bi-Level
Level or Stories Bi-Level
Structure Type Vinyl Siding,Wood Frame
Others
Restrictions None Known
Tax ID 91952215
Ownership Court Ordered Sale

"My job is to find and attract mastery-based agents to the office, protect the culture, and make sure everyone is happy! "







