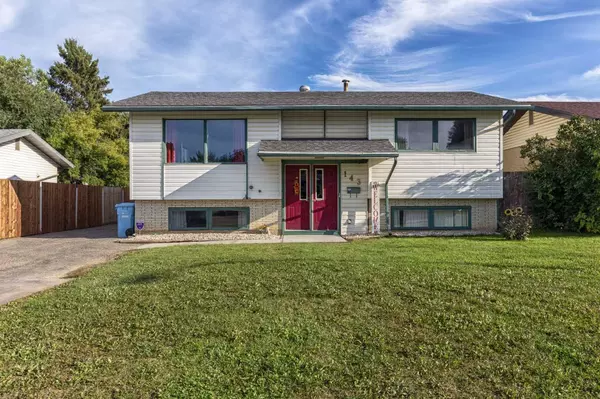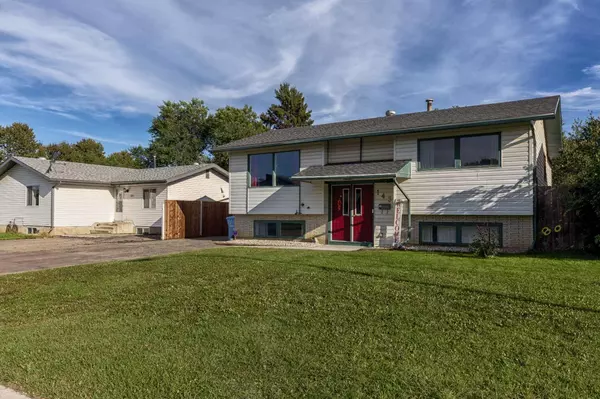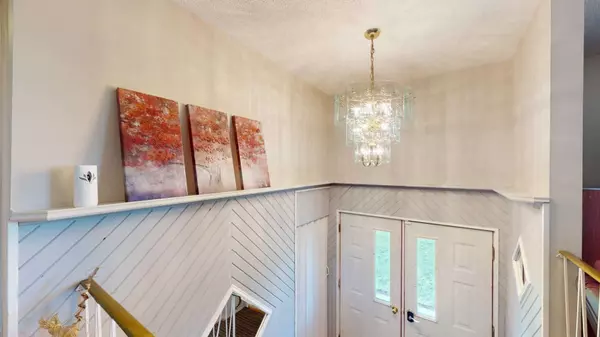
6 Beds
2 Baths
1,395 SqFt
6 Beds
2 Baths
1,395 SqFt
Key Details
Property Type Single Family Home
Sub Type Detached
Listing Status Active
Purchase Type For Sale
Square Footage 1,395 sqft
Price per Sqft $286
Subdivision Downtown
MLS® Listing ID A2166668
Style Bi-Level
Bedrooms 6
Full Baths 2
Originating Board Fort McMurray
Year Built 1984
Annual Tax Amount $2,054
Tax Year 2024
Lot Size 6,600 Sqft
Acres 0.15
Property Description
Location
Province AB
County Wood Buffalo
Area Fm Se
Zoning SCL1
Direction NW
Rooms
Basement Finished, Full
Interior
Interior Features Ceiling Fan(s), Storage
Heating Forced Air, Natural Gas
Cooling None
Flooring Laminate, Tile, Vinyl Plank
Inclusions Fridge, stove, washer, dryer, microwave, window coverings, fire pit, 2 freezers, fridge x2 in garage and basement, all other furnishings negotiable.
Appliance Dishwasher, Dryer, Electric Oven, Freezer, Garage Control(s), Microwave, Refrigerator, Washer
Laundry In Basement
Exterior
Garage Double Garage Detached, Driveway, Garage Door Opener, Garage Faces Front, Heated Garage, On Street, Oversized, Paved, RV Access/Parking
Garage Spaces 2.0
Garage Description Double Garage Detached, Driveway, Garage Door Opener, Garage Faces Front, Heated Garage, On Street, Oversized, Paved, RV Access/Parking
Fence Fenced
Community Features Playground, Schools Nearby, Shopping Nearby, Sidewalks, Street Lights, Walking/Bike Paths
Roof Type Asphalt Shingle
Porch Deck
Parking Type Double Garage Detached, Driveway, Garage Door Opener, Garage Faces Front, Heated Garage, On Street, Oversized, Paved, RV Access/Parking
Total Parking Spaces 6
Building
Lot Description Back Yard, Street Lighting, Private
Foundation Poured Concrete
Architectural Style Bi-Level
Level or Stories Bi-Level
Structure Type Concrete,Vinyl Siding
Others
Restrictions None Known
Tax ID 91974441
Ownership Private

"My job is to find and attract mastery-based agents to the office, protect the culture, and make sure everyone is happy! "







