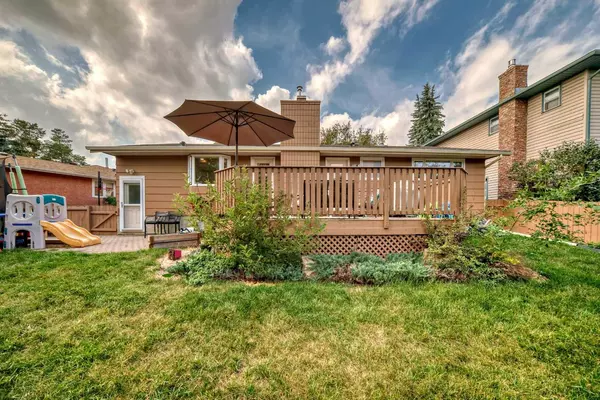
5 Beds
3 Baths
1,495 SqFt
5 Beds
3 Baths
1,495 SqFt
OPEN HOUSE
Sat Nov 16, 1:00pm - 3:30pm
Key Details
Property Type Single Family Home
Sub Type Detached
Listing Status Active
Purchase Type For Sale
Square Footage 1,495 sqft
Price per Sqft $501
Subdivision Canyon Meadows
MLS® Listing ID A2166724
Style Bungalow
Bedrooms 5
Full Baths 2
Half Baths 1
Originating Board Calgary
Year Built 1973
Annual Tax Amount $3,525
Tax Year 2024
Lot Size 6,641 Sqft
Acres 0.15
Property Description
As you step inside, you'll be greeted by gleaming hardwood floors that flow throughout the main level. The spacious living room offers a bright and inviting atmosphere, perfect for relaxing or entertaining. The rear-facing kitchen boasts warm-toned oak cabinetry, brand new appliances, and a cozy breakfast nook. Adjacent to the kitchen, the formal dining room is ideal for hosting family gatherings and special occasions.
The family room, enhanced by a charming brick gas fireplace, provides a comfortable and stylish space for unwinding. The main level also features three generously sized bedrooms. The master bedroom includes a convenient 2-piece ensuite and extra closet space, while an additional 4-piece bathroom serves the other bedrooms.
The lower level has been thoughtfully renovated with a permit in 2019, featuring new egress windows for safety and natural light. This functional space includes a massive rec/fitness room, a games area, ample storage, and a well-appointed laundry room. The basement bathroom is a standout with its heated electric floor, adding an extra touch of luxury and comfort.
Additional highlights of this home include a high-efficiency furnace, a newer hot water tank, vinyl windows, and new asphalt shingles. The property is conveniently located within walking distance to all levels of top-rated schools, Fish Creek Park, a fitness/swimming center, tennis courts, public transit, LRT, and shopping.
This home is a perfect fit for families seeking both comfort and community in a sought-after neighborhood. Rarely do homes of this caliber become available—Significant price reduction, allowing you to add a garage to complete your dream home!
Location
Province AB
County Calgary
Area Cal Zone S
Zoning R-CG
Direction SW
Rooms
Other Rooms 1
Basement Separate/Exterior Entry, Finished, Full, Suite
Interior
Interior Features No Smoking Home, Open Floorplan
Heating Forced Air
Cooling Central Air
Flooring Ceramic Tile, Hardwood, Laminate
Fireplaces Number 1
Fireplaces Type Gas
Appliance Dishwasher, Freezer, Gas Oven, Refrigerator, See Remarks, Washer/Dryer
Laundry In Basement, Multiple Locations, Washer Hookup
Exterior
Garage Parking Pad
Garage Description Parking Pad
Fence Fenced
Community Features Golf, Park, Schools Nearby, Shopping Nearby, Sidewalks, Walking/Bike Paths
Roof Type Asphalt Shingle
Porch Deck
Lot Frontage 50.95
Parking Type Parking Pad
Total Parking Spaces 3
Building
Lot Description Backs on to Park/Green Space, Cul-De-Sac, Landscaped, Level, Pie Shaped Lot, Private
Foundation Poured Concrete
Architectural Style Bungalow
Level or Stories One
Structure Type Brick,Composite Siding,Wood Frame
Others
Restrictions None Known
Ownership Private

"My job is to find and attract mastery-based agents to the office, protect the culture, and make sure everyone is happy! "







