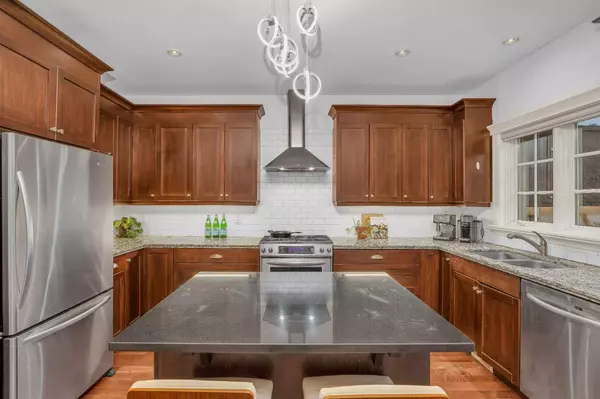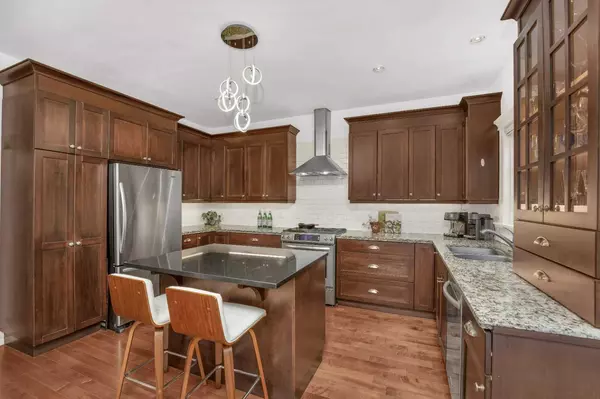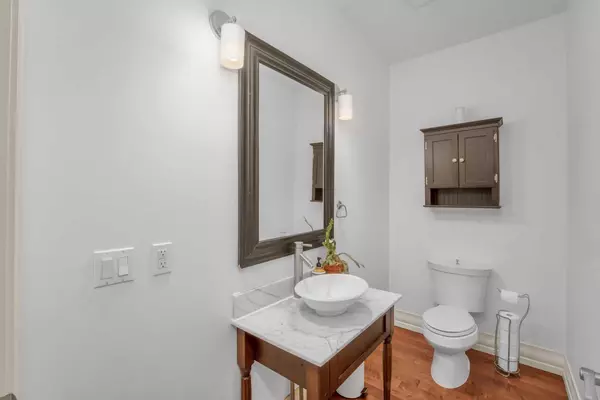
5 Beds
4 Baths
1,890 SqFt
5 Beds
4 Baths
1,890 SqFt
Key Details
Property Type Single Family Home
Sub Type Semi Detached (Half Duplex)
Listing Status Active
Purchase Type For Sale
Square Footage 1,890 sqft
Price per Sqft $449
Subdivision South Calgary
MLS® Listing ID A2166523
Style 2 Storey,Side by Side
Bedrooms 5
Full Baths 3
Half Baths 1
Originating Board Calgary
Year Built 2008
Annual Tax Amount $3,388
Tax Year 2024
Lot Size 3,121 Sqft
Acres 0.07
Property Description
With 5 bedrooms, 3.5 baths, and nearly 2,800 sqft. of beautifully developed living space, this home seamlessly blends comfort, convenience and sophistication.
The main floor is open and inviting, with large windows filling the space with tons of natural light. Beautiful hardwood floors guide you through an inviting living space centred around a cozy gas fireplace, extending into a spacious dining room. Elegant crown molding adds a refined touch throughout, elevating the overall aesthetic.
The gourmet kitchen is a chef’s delight, equipped with premium stainless steel appliances, a gas cooktop, subway tile backsplash, and granite countertops. A charming breakfast nook/informal dining area sits adjacent to the kitchen, with French doors that open onto a private patio and backyard—perfect for outdoor dining and entertaining.
Upstairs, the primary bedroom is a serene retreat, featuring a large walk-in closet and a 5-piece spa-like ensuite. Featuring dual sinks, an oversized walk-in shower, and a large soaker tub. Two additional bedrooms, a full bathroom, and a convenient laundry room completes the upper level.
The fully finished basement is an entertainer's dream, complete with a family/media room outfitted with a built-in projector, plus two additional bedrooms and a full 4-piece bath. One of the bedrooms even includes your very own sauna!
Additional highlights of this home include a tankless water heater and newly installed central air conditioning (2024).
Located mere minutes from downtown and within walking distance to Marda Loop’s trendy boutiques, cafes, restaurants, and recreational amenities, this home delivers the ultimate urban lifestyle. Don’t miss your chance on this exceptional property!
Location
Province AB
County Calgary
Area Cal Zone Cc
Zoning RC-2
Direction S
Rooms
Other Rooms 1
Basement Finished, Full
Interior
Interior Features Ceiling Fan(s), Closet Organizers, Crown Molding, Double Vanity, French Door, Kitchen Island, No Smoking Home, Open Floorplan, Quartz Counters, Recessed Lighting, Sauna, Storage, Tankless Hot Water, Walk-In Closet(s)
Heating Forced Air, Natural Gas
Cooling Central Air
Flooring Hardwood, Tile
Fireplaces Number 1
Fireplaces Type Family Room, Gas, Mantle
Inclusions Sauna (in basement)
Appliance Central Air Conditioner, Dishwasher, Dryer, Garage Control(s), Garburator, Gas Stove, Microwave, Range Hood, Refrigerator, Tankless Water Heater, Washer
Laundry Upper Level
Exterior
Garage Alley Access, Double Garage Detached, Garage Faces Rear, On Street
Garage Spaces 2.0
Garage Description Alley Access, Double Garage Detached, Garage Faces Rear, On Street
Fence Fenced
Community Features Park, Playground, Schools Nearby, Shopping Nearby, Sidewalks, Street Lights
Roof Type Asphalt Shingle
Porch Patio
Lot Frontage 25.0
Parking Type Alley Access, Double Garage Detached, Garage Faces Rear, On Street
Exposure S
Total Parking Spaces 2
Building
Lot Description Back Yard, Few Trees, Front Yard, Rectangular Lot
Foundation Poured Concrete
Architectural Style 2 Storey, Side by Side
Level or Stories Two
Structure Type Stucco,Wood Frame
Others
Restrictions None Known
Ownership Private

"My job is to find and attract mastery-based agents to the office, protect the culture, and make sure everyone is happy! "







