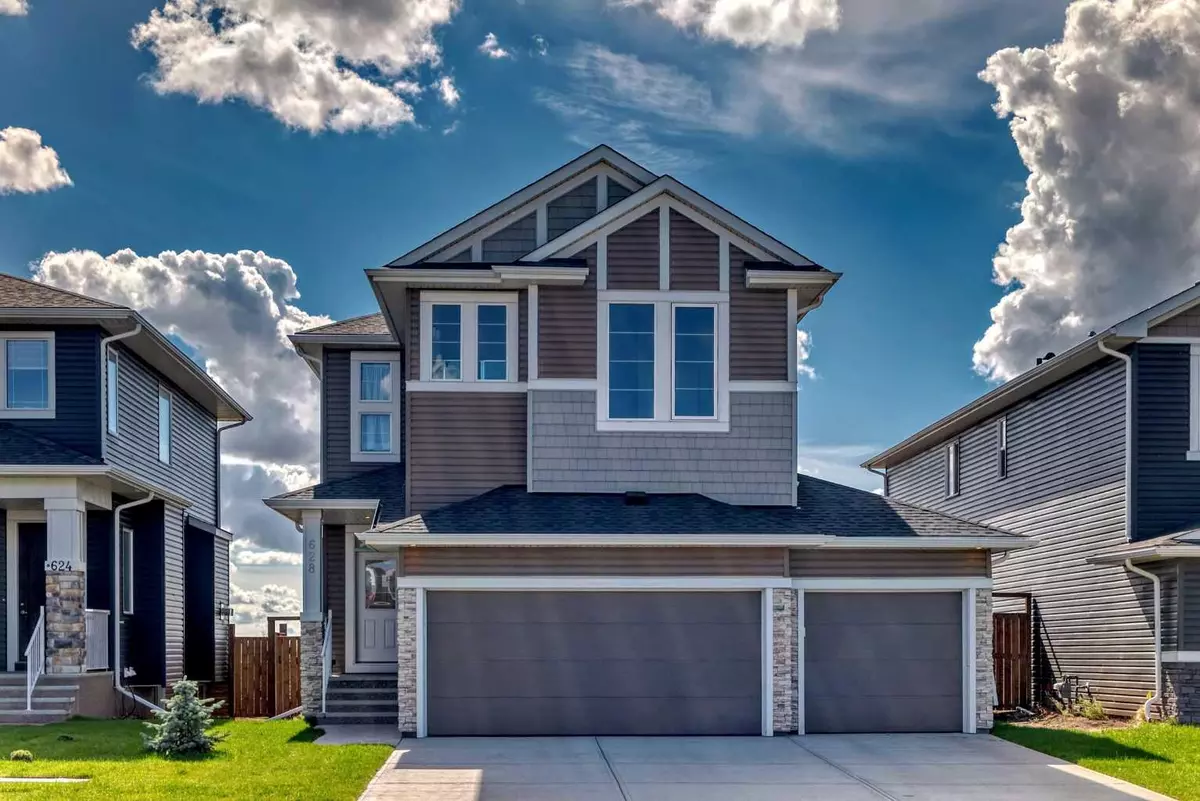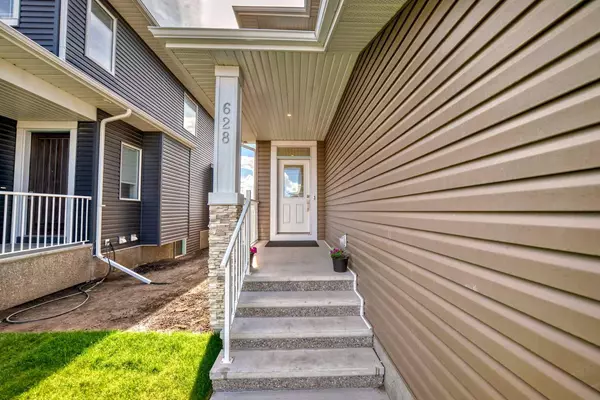
4 Beds
4 Baths
2,306 SqFt
4 Beds
4 Baths
2,306 SqFt
Key Details
Property Type Single Family Home
Sub Type Detached
Listing Status Active
Purchase Type For Sale
Square Footage 2,306 sqft
Price per Sqft $381
Subdivision Dawson'S Landing
MLS® Listing ID A2167219
Style 2 Storey
Bedrooms 4
Full Baths 4
HOA Fees $210/ann
HOA Y/N 1
Originating Board Calgary
Year Built 2023
Annual Tax Amount $3,685
Tax Year 2024
Lot Size 4,978 Sqft
Acres 0.11
Property Description
Location
Province AB
County Chestermere
Zoning R-1
Direction N
Rooms
Other Rooms 1
Basement Separate/Exterior Entry, Full, Unfinished
Interior
Interior Features High Ceilings, No Animal Home, No Smoking Home, Quartz Counters, Separate Entrance, Smart Home
Heating Forced Air, Natural Gas
Cooling None
Flooring Carpet, Ceramic Tile, Vinyl Plank
Fireplaces Number 1
Fireplaces Type Gas, Living Room
Appliance Dishwasher, Dryer, Garage Control(s), Gas Range, Microwave, Refrigerator, Washer
Laundry In Unit, Laundry Room, Upper Level
Exterior
Garage Driveway, Garage Faces Front, Triple Garage Attached
Garage Spaces 3.0
Garage Description Driveway, Garage Faces Front, Triple Garage Attached
Fence Fenced
Community Features Park, Playground, Schools Nearby, Shopping Nearby, Sidewalks, Street Lights, Walking/Bike Paths
Amenities Available Park
Roof Type Asphalt Shingle
Porch None
Lot Frontage 45.3
Parking Type Driveway, Garage Faces Front, Triple Garage Attached
Total Parking Spaces 6
Building
Lot Description Back Yard
Foundation Poured Concrete
Architectural Style 2 Storey
Level or Stories Two
Structure Type Vinyl Siding,Wood Frame
New Construction Yes
Others
Restrictions None Known
Tax ID 57477473
Ownership Private

"My job is to find and attract mastery-based agents to the office, protect the culture, and make sure everyone is happy! "







