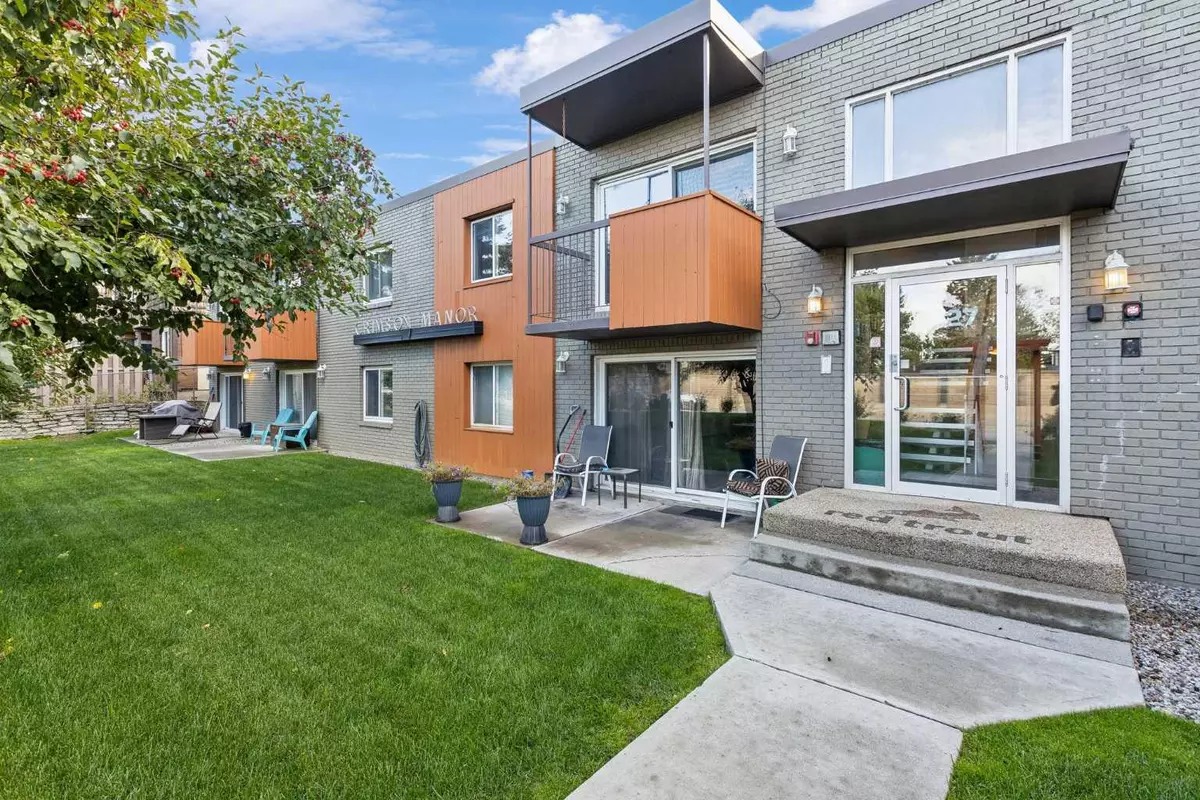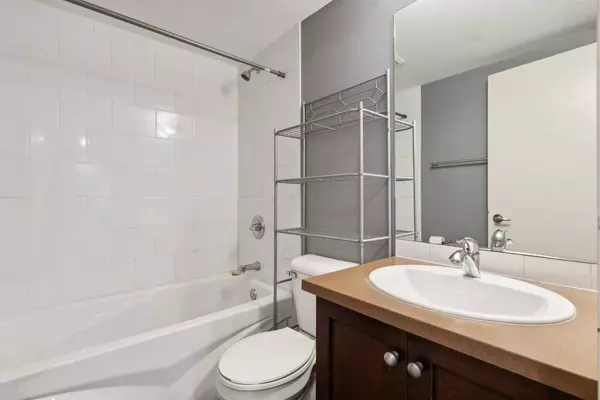
1 Bed
1 Bath
448 SqFt
1 Bed
1 Bath
448 SqFt
Key Details
Property Type Condo
Sub Type Apartment
Listing Status Active
Purchase Type For Sale
Square Footage 448 sqft
Price per Sqft $423
Subdivision Rosscarrock
MLS® Listing ID A2167740
Style Low-Rise(1-4)
Bedrooms 1
Full Baths 1
Condo Fees $396/mo
Originating Board Calgary
Year Built 1970
Annual Tax Amount $869
Tax Year 2024
Property Description
Welcome to this cozy and inviting 1-bedroom, 1-bathroom condo in the heart of Rosscarock. With 448 sq ft of living space, this second-floor unit offers a thoughtfully designed layout that maximizes functionality and comfort.
Step out onto your private balcony for a morning coffee or an evening breeze. The well-appointed kitchen is perfect for preparing meals, and the living space has a cute, open-concept feel that makes it easy to relax and unwind.
This unit includes one outdoor parking stall and boasts low condo fees, making it an affordable choice for first-time buyers or savvy investors. Conveniently located near shopping, parks, and public transit, this home has everything you need!
Location
Province AB
County Calgary
Area Cal Zone W
Zoning M-C1
Direction N
Interior
Interior Features Kitchen Island
Heating Baseboard
Cooling None
Flooring Ceramic Tile, Laminate
Appliance Dishwasher, Microwave, Refrigerator, Stove(s)
Laundry In Unit
Exterior
Garage Stall
Garage Description Stall
Community Features Park, Playground, Schools Nearby, Shopping Nearby, Sidewalks, Street Lights, Walking/Bike Paths
Amenities Available Coin Laundry
Porch Balcony(s)
Parking Type Stall
Exposure N
Total Parking Spaces 1
Building
Story 2
Architectural Style Low-Rise(1-4)
Level or Stories Single Level Unit
Structure Type Brick,Wood Frame
Others
HOA Fee Include Gas,Heat,Insurance,Maintenance Grounds,Parking,Professional Management,Reserve Fund Contributions,Sewer,Trash,Water
Restrictions Pet Restrictions or Board approval Required
Ownership Private
Pets Description Restrictions

"My job is to find and attract mastery-based agents to the office, protect the culture, and make sure everyone is happy! "







