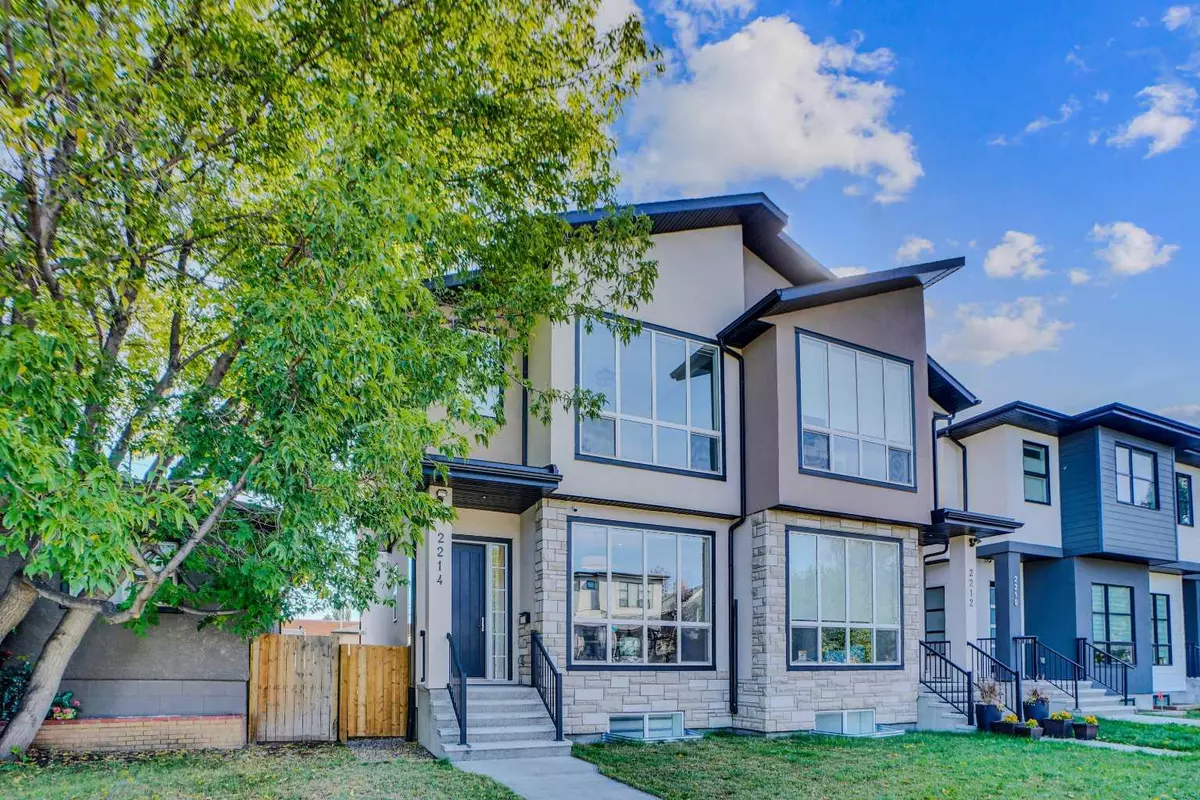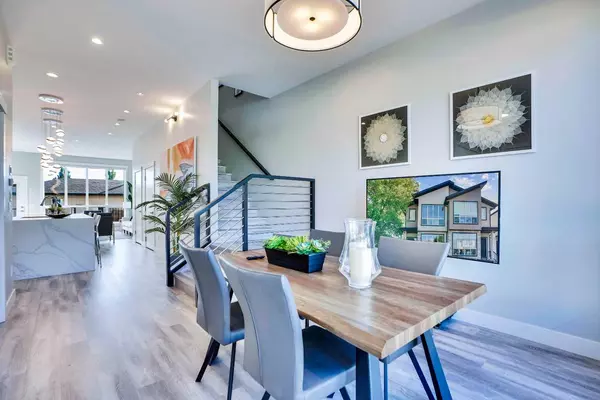
5 Beds
4 Baths
1,811 SqFt
5 Beds
4 Baths
1,811 SqFt
Key Details
Property Type Single Family Home
Sub Type Semi Detached (Half Duplex)
Listing Status Active
Purchase Type For Sale
Square Footage 1,811 sqft
Price per Sqft $529
Subdivision Tuxedo Park
MLS® Listing ID A2167793
Style 2 Storey,Side by Side
Bedrooms 5
Full Baths 3
Half Baths 1
Originating Board Calgary
Year Built 2021
Annual Tax Amount $4,887
Tax Year 2024
Lot Size 2,756 Sqft
Acres 0.06
Property Description
Location
Province AB
County Calgary
Area Cal Zone Cc
Zoning M-C1
Direction W
Rooms
Other Rooms 1
Basement Separate/Exterior Entry, Finished, Full, Suite, Walk-Up To Grade
Interior
Interior Features Breakfast Bar, Built-in Features, High Ceilings, Kitchen Island
Heating High Efficiency, Fireplace(s), Forced Air
Cooling Central Air
Flooring Carpet, Ceramic Tile, Vinyl
Fireplaces Number 1
Fireplaces Type Gas
Appliance Built-In Oven, Dishwasher, Garage Control(s), Gas Cooktop, Microwave, Range Hood, Refrigerator, Washer/Dryer, Window Coverings
Laundry Lower Level, Main Level, Multiple Locations
Exterior
Garage Double Garage Detached
Garage Spaces 2.0
Garage Description Double Garage Detached
Fence Fenced
Community Features Playground, Schools Nearby, Shopping Nearby, Street Lights
Roof Type Asphalt
Porch Deck
Lot Frontage 22.02
Parking Type Double Garage Detached
Total Parking Spaces 2
Building
Lot Description Back Lane, Back Yard, Lawn, Landscaped, Rectangular Lot
Foundation Poured Concrete
Architectural Style 2 Storey, Side by Side
Level or Stories Two
Structure Type Stone,Stucco,Wood Frame
Others
Restrictions Call Lister
Ownership Other

"My job is to find and attract mastery-based agents to the office, protect the culture, and make sure everyone is happy! "







