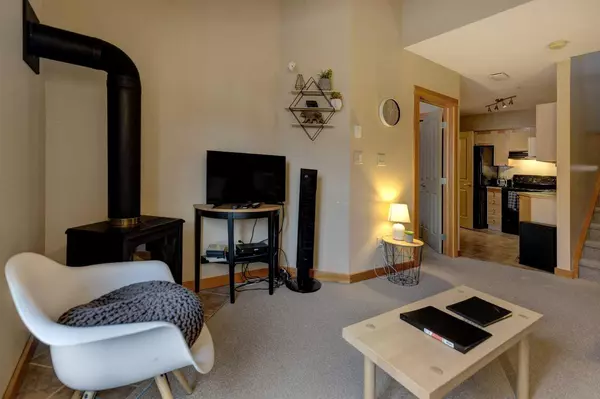
2 Beds
2 Baths
673 SqFt
2 Beds
2 Baths
673 SqFt
Key Details
Property Type Condo
Sub Type Apartment
Listing Status Active
Purchase Type For Sale
Square Footage 673 sqft
Price per Sqft $1,246
Subdivision Bow Valley Trail
MLS® Listing ID A2167735
Style Multi Level Unit
Bedrooms 2
Full Baths 2
Condo Fees $573/mo
Originating Board Alberta West Realtors Association
Year Built 2006
Annual Tax Amount $4,805
Tax Year 2024
Property Description
Ascend to the upper level to find a PRIVATE master bedroom with a personal ensuite, providing a serene retreat. A conveniently located additional 3pc bath, stacked laundry, and secure in-suite storage round out the thoughtfully designed layout. The Lodges at Canmore stand as a testament to luxury living, offering a year-round heated outdoor pool, three indulgent hot tubs, a state-of-the-art fitness facility, secure entry with elevator access, heated underground parking, and various storage options.
Embrace the adaptability of the flexible zoning, allowing you to tailor this space to your unique lifestyle needs. Whether you envision it as your full-time residence or as an investment property with lucrative short-term rental potential, this suite effortlessly checks all the boxes for the discerning buyer.
Location
Province AB
County Bighorn No. 8, M.d. Of
Zoning BVT-G
Direction E
Rooms
Other Rooms 1
Interior
Interior Features See Remarks
Heating Baseboard, Natural Gas
Cooling None
Flooring Carpet, Ceramic Tile
Fireplaces Number 1
Fireplaces Type Gas
Inclusions None
Appliance Dishwasher, Dryer, Electric Stove, Range Hood, Refrigerator, Washer, Window Coverings
Laundry In Unit
Exterior
Garage Parkade, Underground
Garage Description Parkade, Underground
Community Features Pool
Amenities Available Outdoor Pool
Roof Type Asphalt Shingle
Porch None
Parking Type Parkade, Underground
Exposure E
Total Parking Spaces 1
Building
Story 4
Architectural Style Multi Level Unit
Level or Stories Multi Level Unit
Structure Type Stone,Wood Frame,Wood Siding
Others
HOA Fee Include Cable TV,Common Area Maintenance,Heat,Insurance,Internet,Professional Management,Reserve Fund Contributions,Sewer,Snow Removal,Water
Restrictions Easement Registered On Title,Utility Right Of Way
Tax ID 56491671
Ownership Private
Pets Description Yes

"My job is to find and attract mastery-based agents to the office, protect the culture, and make sure everyone is happy! "







