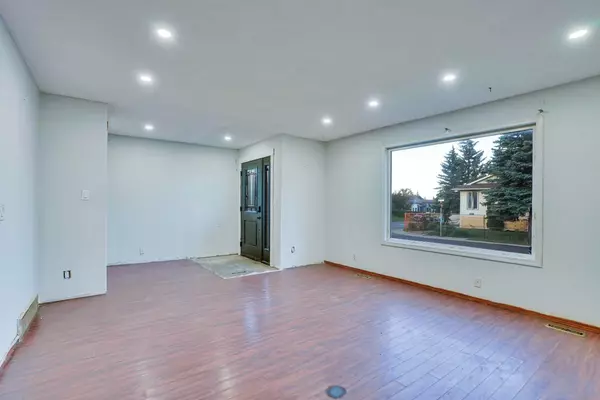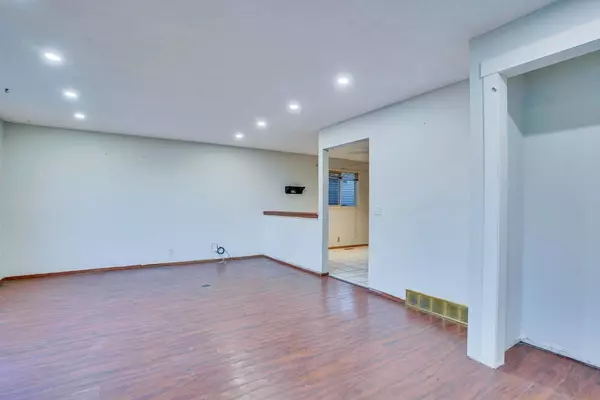
4 Beds
2 Baths
1,051 SqFt
4 Beds
2 Baths
1,051 SqFt
Key Details
Property Type Single Family Home
Sub Type Detached
Listing Status Active
Purchase Type For Sale
Square Footage 1,051 sqft
Price per Sqft $542
Subdivision Shawnessy
MLS® Listing ID A2168018
Style Bungalow
Bedrooms 4
Full Baths 2
Originating Board Calgary
Year Built 1982
Annual Tax Amount $2,772
Tax Year 2024
Lot Size 4,606 Sqft
Acres 0.11
Property Description
Location
Province AB
County Calgary
Area Cal Zone S
Zoning R-C2
Direction E
Rooms
Basement Finished, Full
Interior
Interior Features Separate Entrance
Heating Forced Air
Cooling None
Flooring Carpet, Ceramic Tile
Appliance Dishwasher, Microwave, Microwave Hood Fan, Refrigerator, Stove(s), Washer/Dryer
Laundry Laundry Room
Exterior
Garage Off Street
Garage Description Off Street
Fence Fenced
Community Features Park, Playground, Schools Nearby, Shopping Nearby
Roof Type Asphalt Shingle
Porch None
Lot Frontage 34.45
Parking Type Off Street
Total Parking Spaces 4
Building
Lot Description Back Lane, Back Yard, Corner Lot
Foundation Poured Concrete
Architectural Style Bungalow
Level or Stories One
Structure Type Vinyl Siding,Wood Frame
Others
Restrictions None Known
Ownership Private

"My job is to find and attract mastery-based agents to the office, protect the culture, and make sure everyone is happy! "







