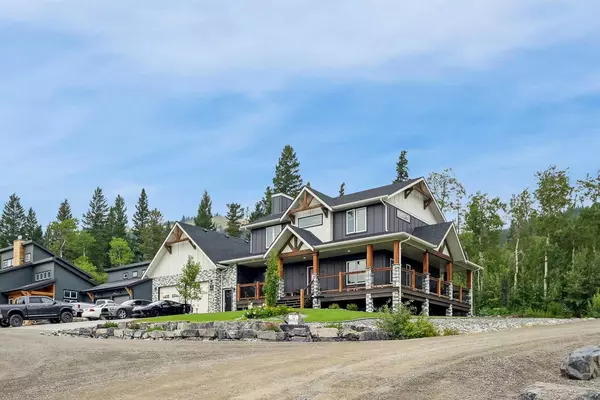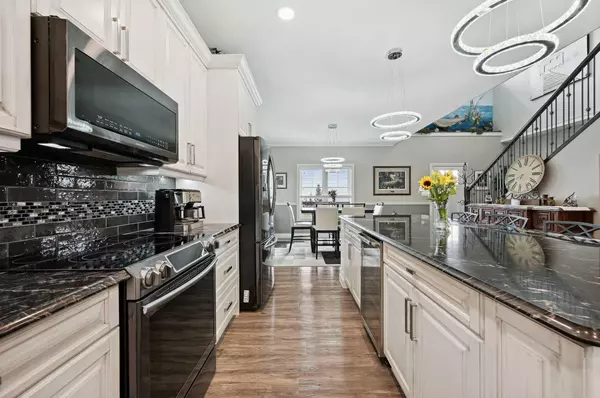
4 Beds
4 Baths
2,034 SqFt
4 Beds
4 Baths
2,034 SqFt
Key Details
Property Type Single Family Home
Sub Type Detached
Listing Status Active
Purchase Type For Sale
Square Footage 2,034 sqft
Price per Sqft $520
MLS® Listing ID A2168167
Style 2 Storey
Bedrooms 4
Full Baths 3
Half Baths 1
Condo Fees $42
Originating Board Calgary
Year Built 2018
Annual Tax Amount $7,054
Tax Year 2024
Lot Size 0.330 Acres
Acres 0.33
Property Description
Location
Province AB
County Crowsnest Pass
Zoning Residential
Direction S
Rooms
Other Rooms 1
Basement Finished, Full
Interior
Interior Features Bookcases, Breakfast Bar, Built-in Features, Ceiling Fan(s), Central Vacuum, Chandelier, Closet Organizers, Crown Molding, Double Vanity, Granite Counters, High Ceilings, Kitchen Island, No Smoking Home, Open Floorplan, Recessed Lighting, Soaking Tub, Storage, Sump Pump(s), Walk-In Closet(s)
Heating Central, Fireplace(s), Forced Air, Humidity Control, Natural Gas
Cooling None
Flooring Carpet, Ceramic Tile, Vinyl
Fireplaces Number 3
Fireplaces Type Electric, Family Room, Living Room, Other
Inclusions Sump Pump, Built-in Electric Range, Built - in Refrigerator, Gas Water Heater, (2) Sheds, (4) Mounted Video Cameras
Appliance Bar Fridge, Dishwasher, Garage Control(s), Microwave Hood Fan, Washer/Dryer, Window Coverings
Laundry Main Level, See Remarks
Exterior
Garage 220 Volt Wiring, Concrete Driveway, Driveway, Garage Door Opener, Garage Faces Front, Heated Garage, Insulated, Oversized, Quad or More Attached
Garage Spaces 4.0
Garage Description 220 Volt Wiring, Concrete Driveway, Driveway, Garage Door Opener, Garage Faces Front, Heated Garage, Insulated, Oversized, Quad or More Attached
Fence None
Community Features Gated, Other, Schools Nearby, Shopping Nearby
Amenities Available Other
Roof Type Asphalt Shingle
Porch Deck, Front Porch, Patio, See Remarks, Side Porch, Wrap Around
Lot Frontage 114.01
Parking Type 220 Volt Wiring, Concrete Driveway, Driveway, Garage Door Opener, Garage Faces Front, Heated Garage, Insulated, Oversized, Quad or More Attached
Total Parking Spaces 8
Building
Lot Description Back Yard, Backs on to Park/Green Space, Corner Lot, Conservation, Front Yard, Lawn, Garden, Low Maintenance Landscape, No Neighbours Behind, Many Trees, Underground Sprinklers, Yard Drainage, Views, Wooded
Foundation ICF Block
Architectural Style 2 Storey
Level or Stories Two
Structure Type Composite Siding,ICFs (Insulated Concrete Forms),Stone
Others
HOA Fee Include Amenities of HOA/Condo,Common Area Maintenance,Professional Management,Reserve Fund Contributions,See Remarks,Snow Removal
Restrictions Architectural Guidelines,Building Design Size,Pets Allowed,Restrictive Covenant
Tax ID 56228381
Ownership Private
Pets Description Yes

"My job is to find and attract mastery-based agents to the office, protect the culture, and make sure everyone is happy! "







