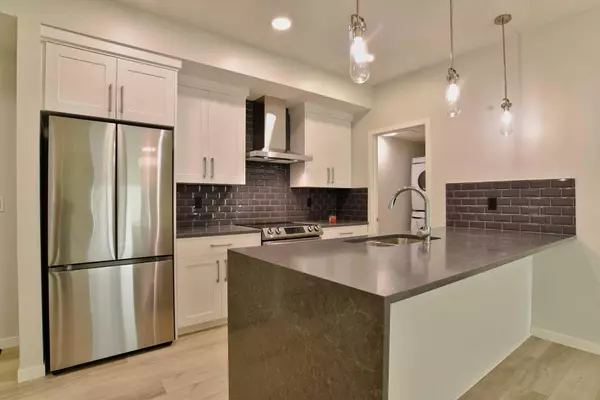
2 Beds
1 Bath
792 SqFt
2 Beds
1 Bath
792 SqFt
Key Details
Property Type Condo
Sub Type Apartment
Listing Status Active
Purchase Type For Sale
Square Footage 792 sqft
Price per Sqft $422
Subdivision Harvest Hills
MLS® Listing ID A2167895
Style Low-Rise(1-4)
Bedrooms 2
Full Baths 1
Condo Fees $308/mo
HOA Fees $131/ann
HOA Y/N 1
Originating Board Calgary
Year Built 2022
Annual Tax Amount $1,553
Tax Year 2024
Property Description
Location
Province AB
County Calgary
Area Cal Zone N
Zoning M-1
Direction E
Interior
Interior Features Elevator, Kitchen Island, No Animal Home, No Smoking Home, Open Floorplan, Pantry, Quartz Counters, Recessed Lighting, Vinyl Windows, Walk-In Closet(s)
Heating Central
Cooling None
Flooring Carpet, Tile, Vinyl Plank
Appliance Dishwasher, Electric Stove, Microwave Hood Fan, Refrigerator, Washer/Dryer, Window Coverings
Laundry In Unit
Exterior
Garage Stall, Titled
Garage Description Stall, Titled
Community Features Golf, Lake, Park, Playground, Schools Nearby, Shopping Nearby, Street Lights, Tennis Court(s), Walking/Bike Paths
Amenities Available Elevator(s), Park, Parking, Playground, Snow Removal, Trash, Visitor Parking
Porch Patio
Parking Type Stall, Titled
Exposure E
Total Parking Spaces 1
Building
Story 4
Foundation Poured Concrete
Architectural Style Low-Rise(1-4)
Level or Stories Single Level Unit
Structure Type Composite Siding,Concrete,Stone,Wood Frame
Others
HOA Fee Include Heat,Insurance,Maintenance Grounds,Parking,Professional Management,Security,Sewer,Snow Removal,Trash,Water
Restrictions Board Approval
Tax ID 95317454
Ownership Private
Pets Description Restrictions, Cats OK, Dogs OK

"My job is to find and attract mastery-based agents to the office, protect the culture, and make sure everyone is happy! "







