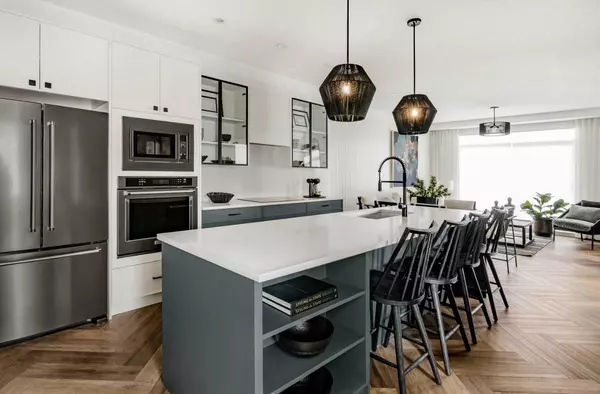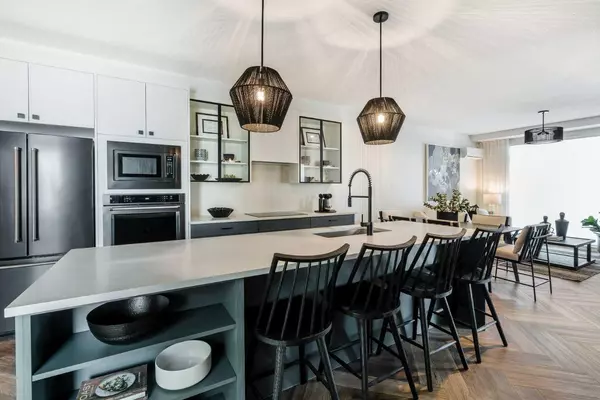
2 Beds
2 Baths
913 SqFt
2 Beds
2 Baths
913 SqFt
Key Details
Property Type Condo
Sub Type Apartment
Listing Status Active
Purchase Type For Sale
Square Footage 913 sqft
Price per Sqft $503
Subdivision Sage Hill
MLS® Listing ID A2168404
Style Apartment
Bedrooms 2
Full Baths 2
Condo Fees $461/mo
Originating Board Calgary
Year Built 2024
Annual Tax Amount $100
Tax Year 2023
Property Description
This thoughtfully designed unit offers a spacious open-concept layout, featuring upgraded cabinetry, elegant quartz countertops, and premium stainless-steel appliances in the kitchen. The master suite is a true retreat, boasting a luxurious ensuite with a floor-to-ceiling tiled walk-in shower and a frameless glass door.
Experience year-round comfort with Logel Homes’ exclusive fresh air intake system and in-unit air conditioning. Additional highlights include 9-foot ceilings, titled underground heated parking with extra storage, and an oversized balcony equipped with a gas line—perfect for evening barbecues.
Sage Walk offers the ideal blend of tranquility and convenience, situated just minutes from premier shopping, dining, and major roadways. Don’t miss this opportunity—schedule your private viewing today and experience the exceptional craftsmanship and lifestyle Logel Homes has to offer. You won’t be disappointed!
Location
Province AB
County Calgary
Area Cal Zone N
Zoning MC-2
Direction NW
Rooms
Basement None
Interior
Interior Features Breakfast Bar, Built-in Features, High Ceilings, No Animal Home, No Smoking Home, Quartz Counters
Heating Hot Water, Natural Gas
Cooling Wall Unit(s)
Flooring Vinyl Plank
Inclusions None
Appliance Built-In Oven, Electric Cooktop, ENERGY STAR Qualified Appliances, ENERGY STAR Qualified Dishwasher, ENERGY STAR Qualified Dryer, ENERGY STAR Qualified Refrigerator, ENERGY STAR Qualified Washer
Laundry Laundry Room
Exterior
Garage Titled, Underground
Garage Spaces 1.0
Garage Description Titled, Underground
Community Features Park, Shopping Nearby, Walking/Bike Paths
Amenities Available Elevator(s), Park, Secured Parking, Snow Removal
Roof Type Asphalt Shingle
Porch Balcony(s)
Parking Type Titled, Underground
Exposure NW
Total Parking Spaces 1
Building
Story 4
Foundation Poured Concrete
Architectural Style Apartment
Level or Stories Single Level Unit
Structure Type Wood Frame
New Construction Yes
Others
HOA Fee Include Gas,Heat,Insurance,Interior Maintenance,Maintenance Grounds,Professional Management,Sewer,Snow Removal,Trash,Water
Restrictions Pet Restrictions or Board approval Required,Pets Allowed
Ownership Private
Pets Description Restrictions, Cats OK, Dogs OK

"My job is to find and attract mastery-based agents to the office, protect the culture, and make sure everyone is happy! "







