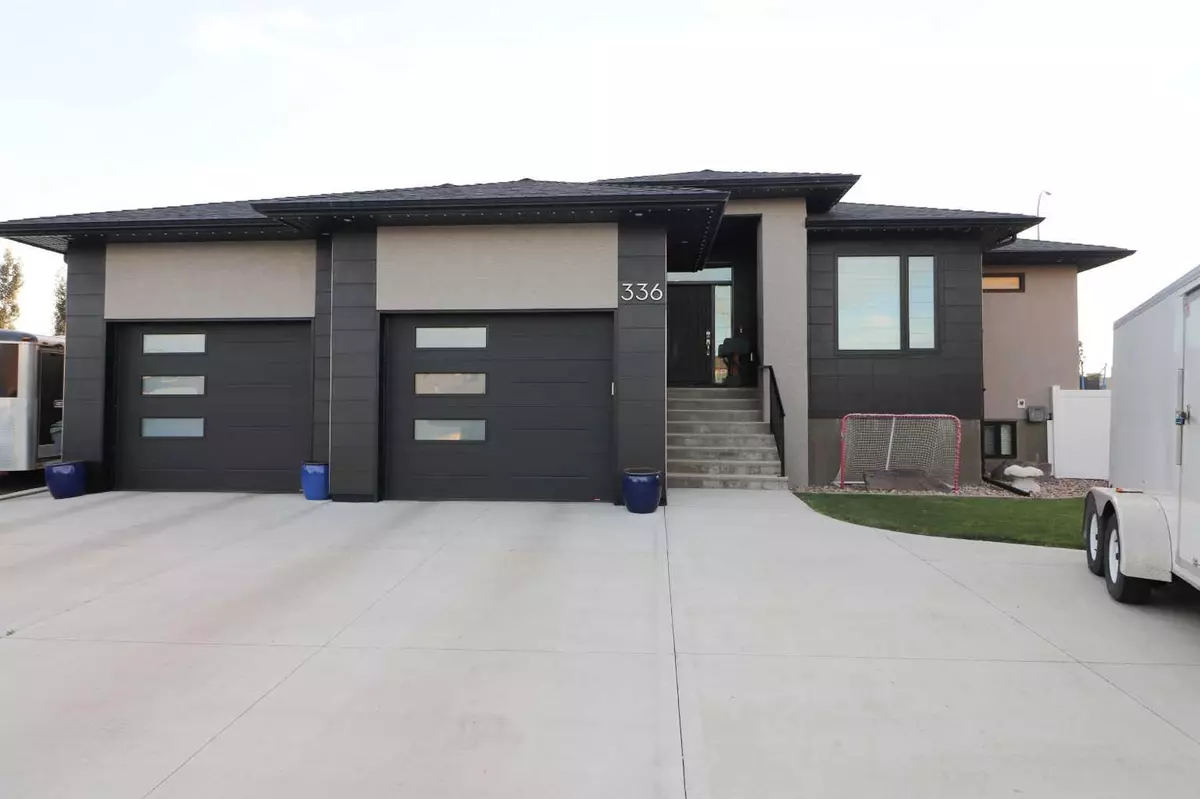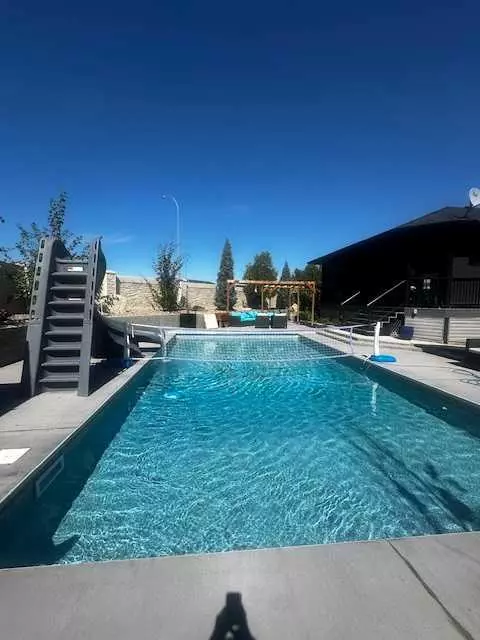
5 Beds
3 Baths
1,869 SqFt
5 Beds
3 Baths
1,869 SqFt
Key Details
Property Type Single Family Home
Sub Type Detached
Listing Status Active
Purchase Type For Sale
Square Footage 1,869 sqft
Price per Sqft $615
Subdivision Southland
MLS® Listing ID A2167187
Style Bungalow
Bedrooms 5
Full Baths 2
Half Baths 1
Originating Board Medicine Hat
Year Built 2016
Annual Tax Amount $7,199
Tax Year 2024
Lot Size 7,000 Sqft
Acres 0.16
Property Description
Location
Province AB
County Medicine Hat
Zoning R-LD
Direction E
Rooms
Basement Finished, Full
Interior
Interior Features Pantry, Walk-In Closet(s)
Heating Forced Air, Natural Gas
Cooling Central Air
Flooring Carpet, Laminate, Tile
Fireplaces Number 1
Fireplaces Type Electric, Living Room
Inclusions TV on deck, pool bar fridge
Appliance Central Air Conditioner, Dishwasher, Garage Control(s), Gas Stove, Microwave, Range Hood, Refrigerator, Washer/Dryer, Window Coverings
Laundry Main Level
Exterior
Garage Driveway, Garage Door Opener, Heated Garage, Off Street, Oversized, Parking Pad, RV Access/Parking, Triple Garage Attached
Garage Spaces 3.0
Garage Description Driveway, Garage Door Opener, Heated Garage, Off Street, Oversized, Parking Pad, RV Access/Parking, Triple Garage Attached
Fence Fenced
Community Features None
Roof Type Asphalt Shingle
Porch Patio, Rear Porch
Lot Frontage 49.51
Parking Type Driveway, Garage Door Opener, Heated Garage, Off Street, Oversized, Parking Pad, RV Access/Parking, Triple Garage Attached
Total Parking Spaces 7
Building
Lot Description City Lot, Front Yard, Lawn, No Neighbours Behind, Irregular Lot, Landscaped, Private
Foundation Poured Concrete
Architectural Style Bungalow
Level or Stories One
Structure Type Other,Stucco
Others
Restrictions None Known
Tax ID 91672584
Ownership Joint Venture

"My job is to find and attract mastery-based agents to the office, protect the culture, and make sure everyone is happy! "







