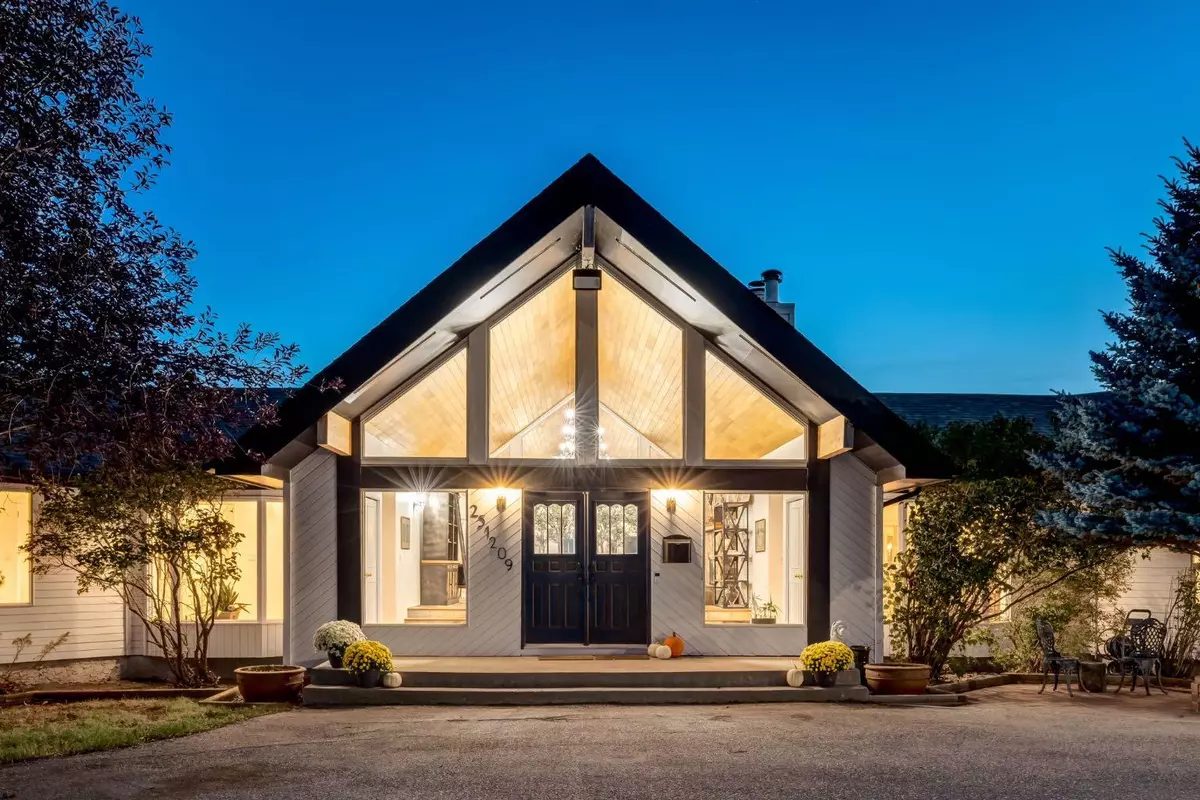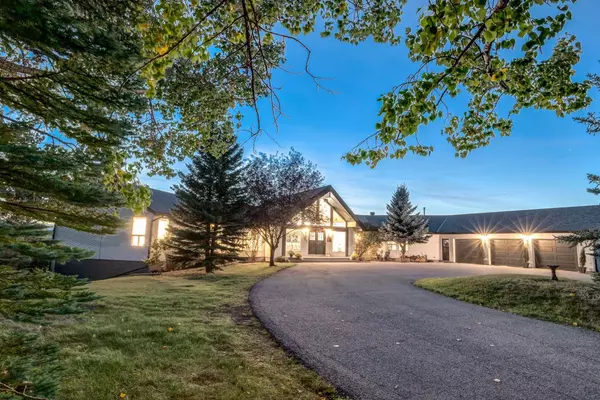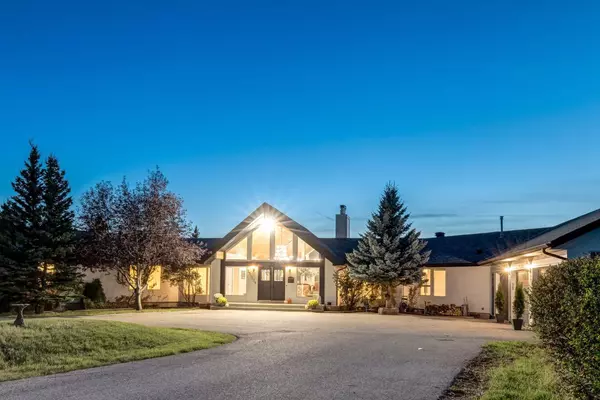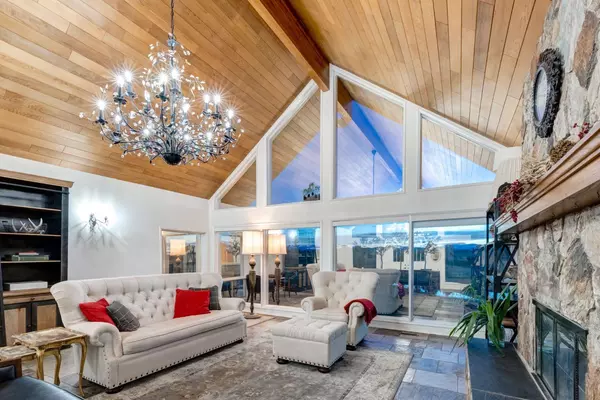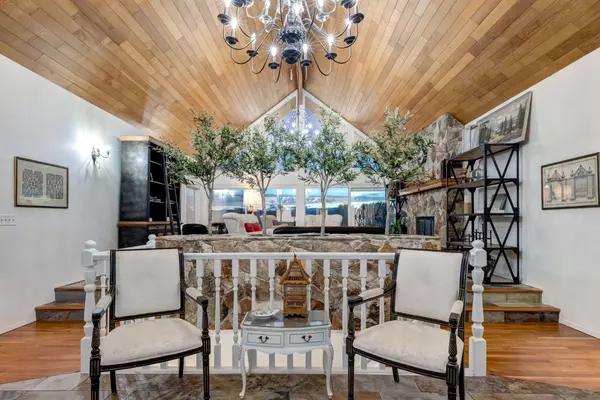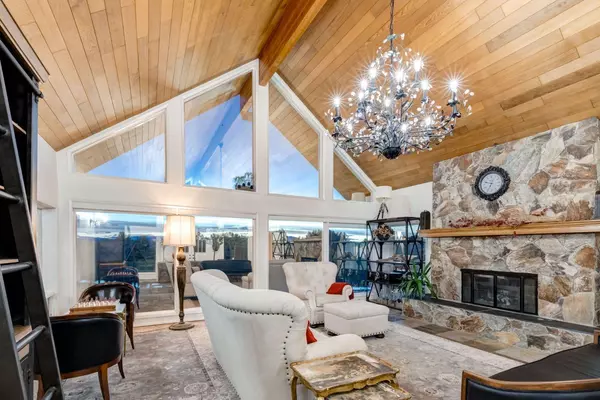7 Beds
4 Baths
3,179 SqFt
7 Beds
4 Baths
3,179 SqFt
Key Details
Property Type Single Family Home
Sub Type Detached
Listing Status Active
Purchase Type For Sale
Square Footage 3,179 sqft
Price per Sqft $590
Subdivision Springbank
MLS® Listing ID A2168236
Style Acreage with Residence,Bungalow
Bedrooms 7
Full Baths 3
Half Baths 1
Originating Board Calgary
Year Built 1984
Annual Tax Amount $5,219
Tax Year 2024
Lot Size 7.090 Acres
Acres 7.09
Property Description
Location
Province AB
County Rocky View County
Area Cal Zone Springbank
Zoning R-RUR
Direction E
Rooms
Other Rooms 1
Basement Finished, Full, Walk-Out To Grade
Interior
Interior Features Beamed Ceilings, Bookcases, Breakfast Bar, Built-in Features, Ceiling Fan(s), Chandelier, Closet Organizers, Double Vanity, Dry Bar, Granite Counters, High Ceilings, Kitchen Island, Low Flow Plumbing Fixtures, No Smoking Home, Separate Entrance, Soaking Tub, Storage, Suspended Ceiling, Tankless Hot Water, Vaulted Ceiling(s), Walk-In Closet(s), Wired for Data
Heating Forced Air, Natural Gas
Cooling Central Air
Flooring Carpet, Ceramic Tile, Hardwood, Marble
Fireplaces Number 2
Fireplaces Type Blower Fan, Family Room, Free Standing, Gas Starter, Great Room, Mantle, Masonry, Oak, Raised Hearth, Stone, Wood Burning, Wood Burning Stove
Inclusions NA
Appliance Central Air Conditioner, Dishwasher, Double Oven, Freezer, Garage Control(s), Induction Cooktop, Refrigerator, Tankless Water Heater, Washer/Dryer, Water Softener, Window Coverings
Laundry Laundry Room, Main Level
Exterior
Parking Features 220 Volt Wiring, RV Garage, Triple Garage Attached
Garage Spaces 3.0
Garage Description 220 Volt Wiring, RV Garage, Triple Garage Attached
Fence Partial
Community Features Schools Nearby, Shopping Nearby
Utilities Available DSL Available, Electricity Available, Natural Gas Available, Garbage Collection, Phone Available, Satellite Internet Available, Water Available
Waterfront Description Pond
Roof Type Asphalt Shingle
Porch Balcony(s), Deck, Front Porch, Patio
Exposure E
Total Parking Spaces 8
Building
Lot Description Cleared, Fruit Trees/Shrub(s), Front Yard, Gentle Sloping, Landscaped, Many Trees, Paved, Rectangular Lot, Treed, Waterfront
Building Description Wood Frame,Wood Siding, 80' x 40
Foundation Poured Concrete
Sewer Septic Tank
Water Co-operative
Architectural Style Acreage with Residence, Bungalow
Level or Stories One
Structure Type Wood Frame,Wood Siding
Others
Restrictions See Remarks
Tax ID 93034210
Ownership Private
"My job is to find and attract mastery-based agents to the office, protect the culture, and make sure everyone is happy! "


