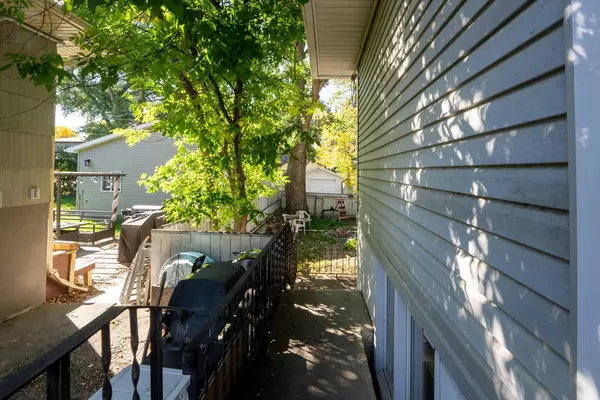
3 Beds
2 Baths
894 SqFt
3 Beds
2 Baths
894 SqFt
Key Details
Property Type Single Family Home
Sub Type Detached
Listing Status Active
Purchase Type For Sale
Square Footage 894 sqft
Price per Sqft $363
Subdivision Fleetwood
MLS® Listing ID A2169042
Style Bungalow
Bedrooms 3
Full Baths 2
Originating Board Lethbridge and District
Year Built 1950
Annual Tax Amount $2,917
Tax Year 2024
Lot Size 4,797 Sqft
Acres 0.11
Property Description
Located just half a block from Fleetwood Bawden School, this property offers an excellent opportunity for families or investors alike. Don’t miss out on this incredible value. Reach out to your favorite REALTOR ® today!
Location
Province AB
County Lethbridge
Zoning R-L
Direction E
Rooms
Basement Finished, Full, Suite
Interior
Interior Features Laminate Counters, Pantry, Vinyl Windows
Heating Forced Air
Cooling None
Flooring Carpet, Concrete, Hardwood, Linoleum, Tile
Inclusions fridge x2, stove x2, dishwasher, washer, dryer, window coverings
Appliance Dishwasher, Refrigerator, Stove(s), Washer/Dryer, Window Coverings
Laundry Common Area, In Basement, Laundry Room
Exterior
Garage Off Street, Single Garage Detached
Garage Spaces 1.0
Garage Description Off Street, Single Garage Detached
Fence Partial
Community Features Park, Playground, Schools Nearby, Shopping Nearby, Sidewalks, Street Lights
Roof Type Asphalt Shingle
Porch None
Lot Frontage 40.0
Parking Type Off Street, Single Garage Detached
Total Parking Spaces 1
Building
Lot Description Back Lane, Back Yard, Few Trees, Front Yard, Level, Rectangular Lot
Foundation Poured Concrete
Architectural Style Bungalow
Level or Stories One
Structure Type Concrete,Vinyl Siding
Others
Restrictions None Known
Tax ID 91308265
Ownership Private

"My job is to find and attract mastery-based agents to the office, protect the culture, and make sure everyone is happy! "







