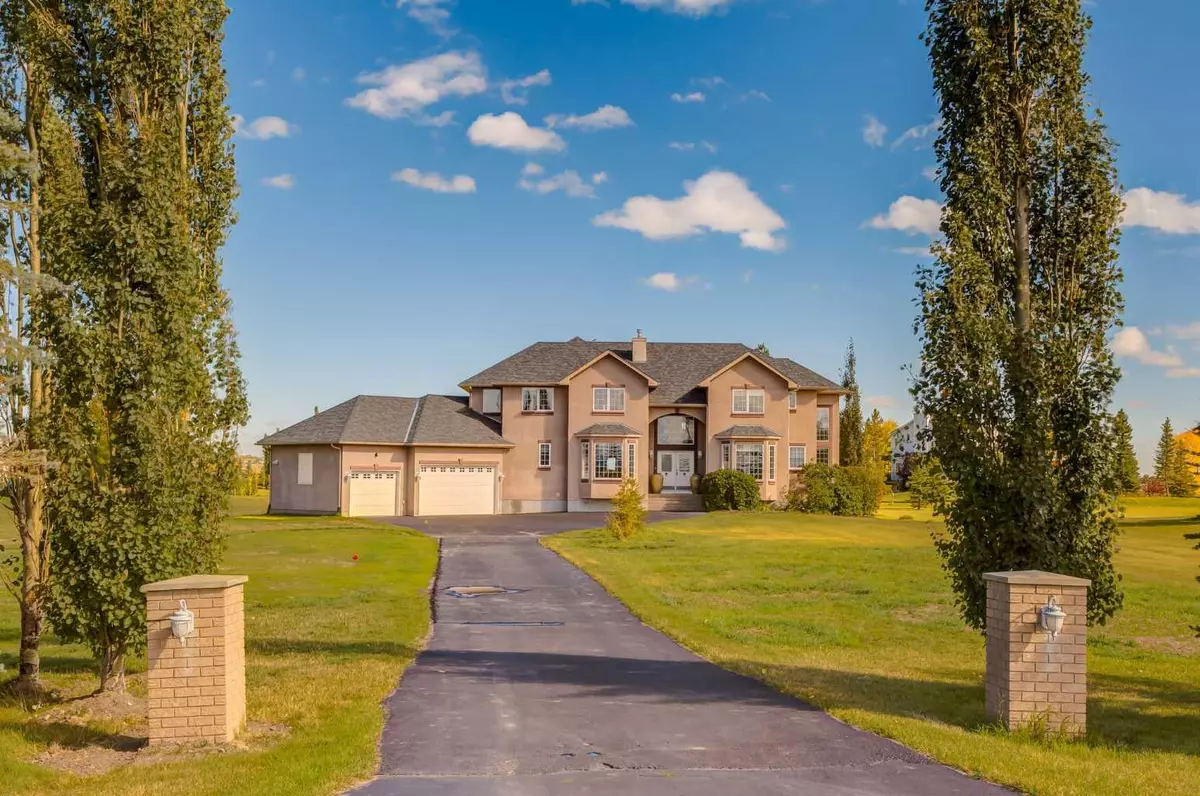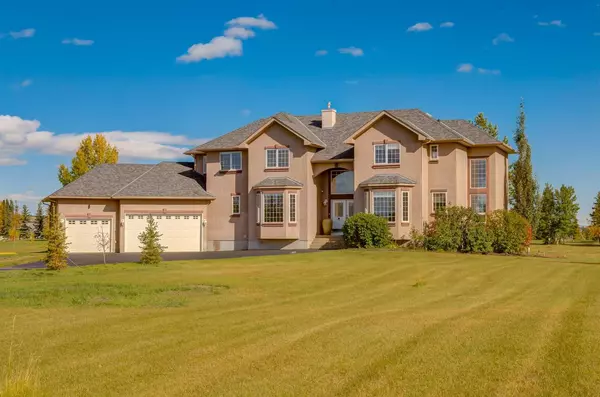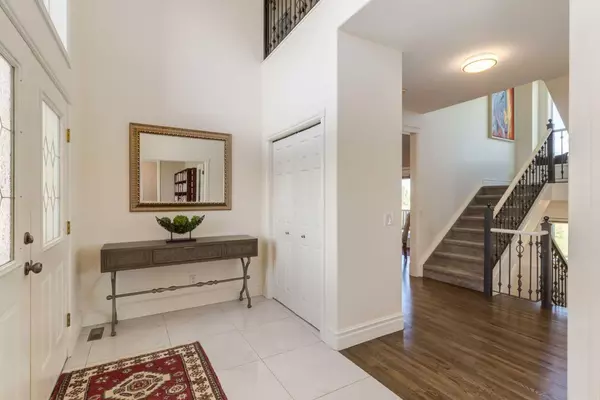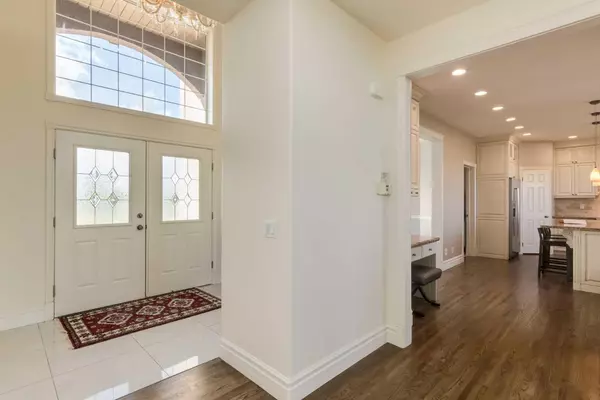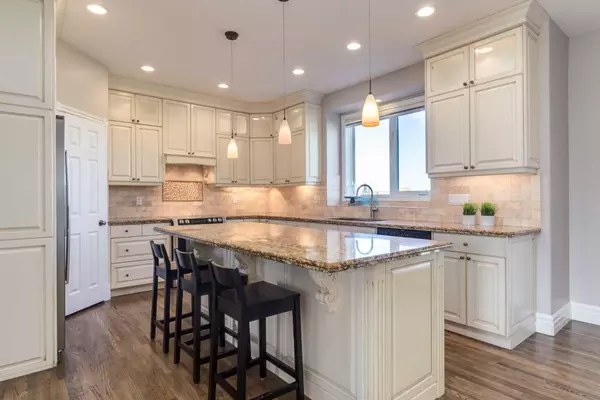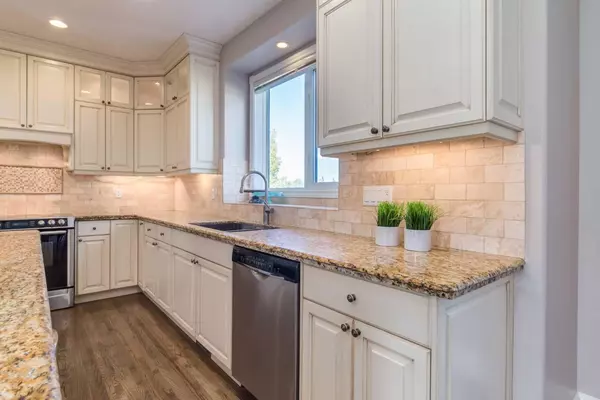5 Beds
5 Baths
2,983 SqFt
5 Beds
5 Baths
2,983 SqFt
Key Details
Property Type Single Family Home
Sub Type Detached
Listing Status Active
Purchase Type For Sale
Square Footage 2,983 sqft
Price per Sqft $501
Subdivision Country Lane Estates
MLS® Listing ID A2169072
Style 2 Storey,Acreage with Residence
Bedrooms 5
Full Baths 4
Half Baths 1
Originating Board Calgary
Year Built 1999
Annual Tax Amount $6,814
Tax Year 2024
Lot Size 1.980 Acres
Acres 1.98
Property Description
Step inside to be greeted by an expansive open-concept main floor, featuring a bright grand living room with large windows, spectacular 18' ceilings, fireplace and elegant finishes throughout. The gourmet kitchen is equipped with high-end stainless steel appliances, granite countertops, and a spacious island for entertaining. The adjacent dining area flows effortlessly to the cozy family room, creating an ideal layout for family gatherings.
Upstairs, the primary bedroom serves as a private retreat with a spa-like 5-piece ensuite, complete with a deep soaker tub, double vanity, and walk-in closet. Three additional generously sized bedrooms provide ample space for family members or guests, two of which include their own ensuite bathrooms, ensuring privacy and convenience.
The fully finished basement with separate entry, offers endless possibilities, including a large recreation room, home gym, and even a theater room, along with a full bathroom and fifth bedroom. Outside, the landscaped backyard features a large deck and plenty of room for outdoor activities, perfect for summer barbecues or relaxing evenings.
Located in a quiet, family-friendly community, don’t miss the chance to make this beautiful property your forever home!
Location
Province AB
County Rocky View County
Area Cal Zone Springbank
Zoning R-CRD
Direction W
Rooms
Other Rooms 1
Basement Separate/Exterior Entry, Finished, Full
Interior
Interior Features French Door, Granite Counters, Kitchen Island, Pantry, Recessed Lighting
Heating Forced Air, Natural Gas
Cooling Central Air
Flooring Carpet, Ceramic Tile, Hardwood
Fireplaces Number 2
Fireplaces Type Family Room, Gas, Living Room
Appliance Bar Fridge, Dishwasher, Garage Control(s), Microwave, Refrigerator, Stove(s), Washer/Dryer, Window Coverings
Laundry Laundry Room, Main Level
Exterior
Parking Features Triple Garage Attached
Garage Spaces 3.0
Garage Description Triple Garage Attached
Fence None
Community Features Golf, Schools Nearby
Roof Type Asphalt Shingle
Porch Deck
Total Parking Spaces 6
Building
Lot Description Back Yard, Cul-De-Sac, Front Yard, Landscaped, Level, Treed, Views
Foundation Poured Concrete
Sewer Septic Field, Septic Tank
Water Co-operative
Architectural Style 2 Storey, Acreage with Residence
Level or Stories Two
Structure Type Stucco,Wood Frame
Others
Restrictions Restrictive Covenant,Utility Right Of Way
Tax ID 93039286
Ownership Private
"My job is to find and attract mastery-based agents to the office, protect the culture, and make sure everyone is happy! "


