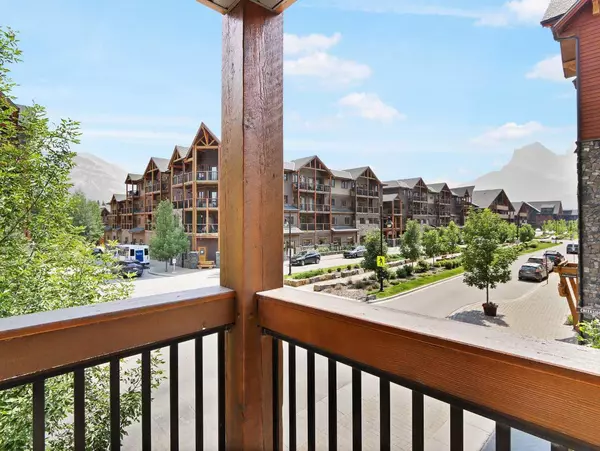
2 Beds
3 Baths
1,408 SqFt
2 Beds
3 Baths
1,408 SqFt
OPEN HOUSE
Sat Nov 16, 1:00pm - 4:00pm
Key Details
Property Type Condo
Sub Type Apartment
Listing Status Active
Purchase Type For Sale
Square Footage 1,408 sqft
Price per Sqft $763
Subdivision Spring Creek
MLS® Listing ID A2168795
Style Low-Rise(1-4)
Bedrooms 2
Full Baths 2
Half Baths 1
Condo Fees $1,059/mo
Originating Board Alberta West Realtors Association
Year Built 2008
Annual Tax Amount $4,623
Tax Year 2024
Property Description
Location
Province AB
County Bighorn No. 8, M.d. Of
Zoning DC-SCMV-CR
Direction E
Rooms
Other Rooms 1
Interior
Interior Features Kitchen Island, Walk-In Closet(s)
Heating Geothermal
Cooling Other
Flooring Carpet, Wood
Fireplaces Number 1
Fireplaces Type Gas
Inclusions Furnishings negotiable
Appliance Dishwasher, Dryer, Garage Control(s), Gas Stove, Refrigerator, Washer, Window Coverings
Laundry In Unit
Exterior
Garage Parkade
Garage Description Parkade
Community Features Playground, Schools Nearby, Shopping Nearby, Sidewalks, Street Lights, Walking/Bike Paths
Amenities Available Fitness Center, Storage
Porch Balcony(s)
Parking Type Parkade
Exposure SE
Total Parking Spaces 2
Building
Story 4
Architectural Style Low-Rise(1-4)
Level or Stories Single Level Unit
Structure Type Wood Frame
Others
HOA Fee Include Amenities of HOA/Condo,Common Area Maintenance,Insurance,Maintenance Grounds,Professional Management,Reserve Fund Contributions,Snow Removal
Restrictions None Known
Tax ID 56492451
Ownership Private
Pets Description Call

"My job is to find and attract mastery-based agents to the office, protect the culture, and make sure everyone is happy! "







