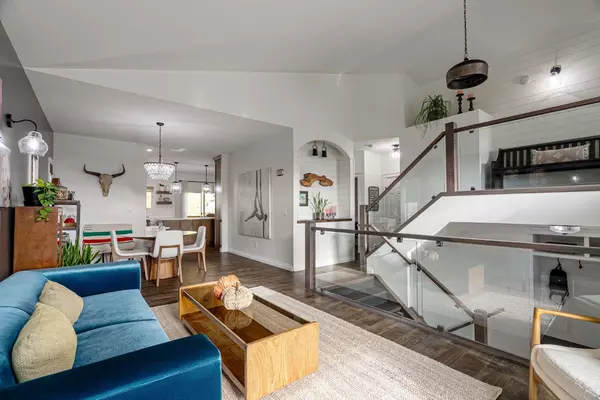
5 Beds
4 Baths
1,844 SqFt
5 Beds
4 Baths
1,844 SqFt
Key Details
Property Type Single Family Home
Sub Type Detached
Listing Status Active
Purchase Type For Sale
Square Footage 1,844 sqft
Price per Sqft $406
Subdivision Timberlea
MLS® Listing ID A2168225
Style Modified Bi-Level
Bedrooms 5
Full Baths 4
Originating Board Fort McMurray
Year Built 2006
Annual Tax Amount $3,019
Tax Year 2024
Lot Size 5,152 Sqft
Acres 0.12
Property Description
Location
Province AB
County Wood Buffalo
Area Fm Nw
Zoning R1
Direction SE
Rooms
Other Rooms 1
Basement Separate/Exterior Entry, Finished, Full
Interior
Interior Features Bar, Breakfast Bar, Built-in Features, Central Vacuum, Chandelier, Closet Organizers, French Door, High Ceilings, Kitchen Island, No Smoking Home, Open Floorplan, Quartz Counters, Separate Entrance, Storage, Tankless Hot Water, Walk-In Closet(s)
Heating Fireplace(s), Forced Air, Natural Gas
Cooling Central Air
Flooring Laminate, Vinyl
Fireplaces Number 1
Fireplaces Type Gas, Living Room, Tile
Inclusions Window Coverings, Fridge, Gas Range, Built-in microwave, Dishwasher, TV Mounting bracket living room, Washer, Dryer, + stackable Washer & Dryer, Wine Fridge, Beverage fridge, TV mounting bracket in the basement, Central vac + attachments, Garage overhead opener, garage heater, Gazebo.
Appliance See Remarks
Laundry In Basement, Laundry Room
Exterior
Garage Concrete Driveway, Double Garage Attached, Heated Garage
Garage Spaces 1.0
Garage Description Concrete Driveway, Double Garage Attached, Heated Garage
Fence Fenced
Community Features Playground, Schools Nearby, Shopping Nearby, Street Lights
Roof Type Asphalt Shingle
Porch Deck, Pergola
Lot Frontage 49.84
Parking Type Concrete Driveway, Double Garage Attached, Heated Garage
Total Parking Spaces 5
Building
Lot Description Back Yard, Backs on to Park/Green Space, Gazebo, Greenbelt, Landscaped, Street Lighting
Foundation Poured Concrete
Architectural Style Modified Bi-Level
Level or Stories Bi-Level
Structure Type Stucco
Others
Restrictions Utility Right Of Way
Tax ID 91991241
Ownership Private

"My job is to find and attract mastery-based agents to the office, protect the culture, and make sure everyone is happy! "







