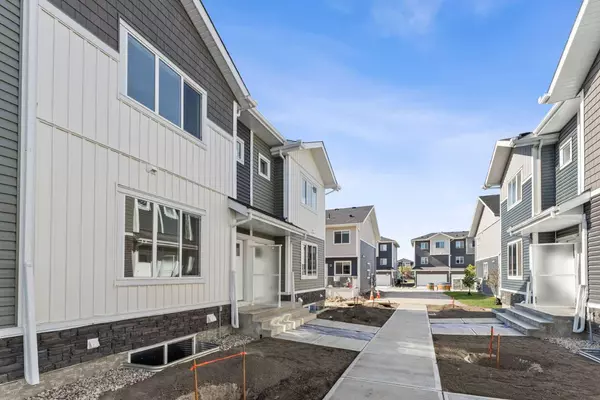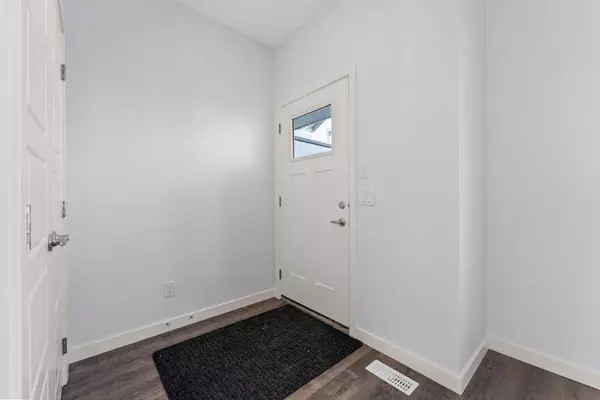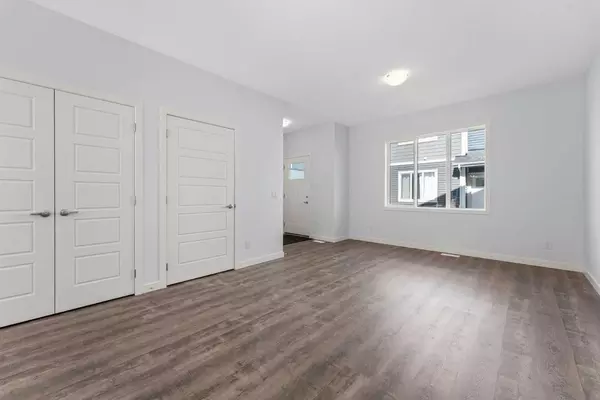
3 Beds
3 Baths
1,173 SqFt
3 Beds
3 Baths
1,173 SqFt
Key Details
Property Type Townhouse
Sub Type Row/Townhouse
Listing Status Active
Purchase Type For Sale
Square Footage 1,173 sqft
Price per Sqft $387
Subdivision Redstone
MLS® Listing ID A2169769
Style 2 Storey
Bedrooms 3
Full Baths 2
Half Baths 1
Condo Fees $184
Originating Board Calgary
Year Built 2024
Annual Tax Amount $1,057
Tax Year 2024
Lot Size 1,027 Sqft
Acres 0.02
Property Description
Step inside to discover an open-concept main floor bathed in natural light. The spacious living room features large windows, creating a bright and airy space perfect for relaxation and entertaining. The adjoining dining area offers ample space for family meals or hosting dinner parties.
The modern kitchen is a chef's delight, featuring Sleek quartz countertops, large center island, stainless steel appliances, ample storage and countertop space, perfect for meal prep and entertaining. A conveniently located half-bath on the main floor adds to the functionality of this level, ideal for guests.
Head upstairs to the primary bedroom, a true retreat with its spacious layout, large windows, and walk-in closet. The attached 3-piece ensuite boasts a walk-in shower, vanity, and modern finishes, creating a spa-like atmosphere.
Two additional generously sized bedrooms are perfect for kids, guests, or even a home office. They share a beautifully designed 4-piece bathroom with a tub/shower combo, vanity, and stylish fixtures. Laundry is conveniently located on this floor.
The unfinished basement offers endless possibilities, whether you envision a home gym, additional living space, or future bedrooms. With roughed-in plumbing for a future bathroom and plenty of space for storage, this blank canvas is ready for your personal touch.
Situated in a vibrant, family-friendly neighborhood, this townhouse is close to schools, parks, shopping centers, and public transit. Enjoy easy access to nearby amenities while living in a peaceful, community-oriented area.
Whether you're a growing family, a couple, or a professional, this new townhouse is a must-see! Move-in ready, you can enjoy all the perks of modern living in a beautifully designed space. **BLINDS INSTALLED & BIGGER FRIDGE INSTALLED**
Location
Province AB
County Calgary
Area Cal Zone Ne
Zoning M-1
Direction NE
Rooms
Other Rooms 1
Basement Full, Unfinished
Interior
Interior Features Breakfast Bar, Chandelier, Closet Organizers, Pantry, Quartz Counters, Vinyl Windows, Wired for Data
Heating Central, Forced Air, Natural Gas
Cooling None
Flooring Carpet, Laminate, Tile
Appliance Dishwasher, Electric Range, Microwave Hood Fan, Refrigerator, Washer/Dryer, Window Coverings
Laundry In Unit, Laundry Room, Upper Level
Exterior
Garage Assigned, Guest, Plug-In, Stall
Garage Description Assigned, Guest, Plug-In, Stall
Fence None
Community Features Park, Playground, Schools Nearby, Shopping Nearby, Sidewalks, Street Lights, Walking/Bike Paths
Amenities Available Park, Parking, Snow Removal, Trash, Visitor Parking
Roof Type Asphalt Shingle
Porch Deck
Lot Frontage 19.0
Parking Type Assigned, Guest, Plug-In, Stall
Exposure NE
Total Parking Spaces 1
Building
Lot Description City Lot, Lawn, Garden, Landscaped, Level, Street Lighting, Rectangular Lot
Foundation Poured Concrete
Architectural Style 2 Storey
Level or Stories Two
Structure Type Composite Siding,Stone
New Construction Yes
Others
HOA Fee Include Amenities of HOA/Condo,Common Area Maintenance,Insurance,Maintenance Grounds,Professional Management,Reserve Fund Contributions,Snow Removal,Trash
Restrictions Easement Registered On Title,Restrictive Covenant,Utility Right Of Way
Ownership Private
Pets Description Restrictions

"My job is to find and attract mastery-based agents to the office, protect the culture, and make sure everyone is happy! "







