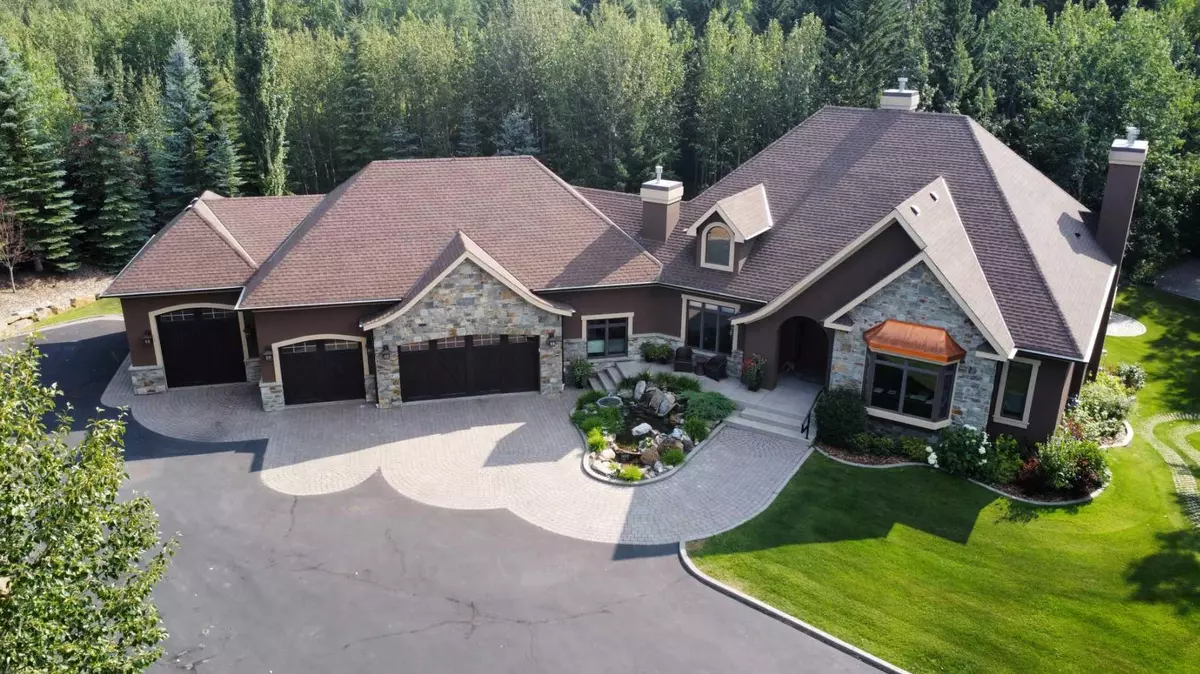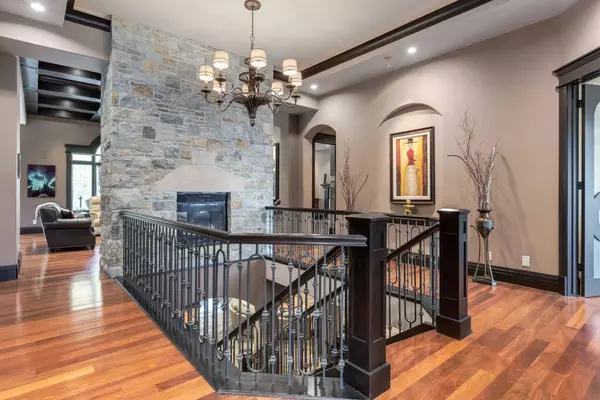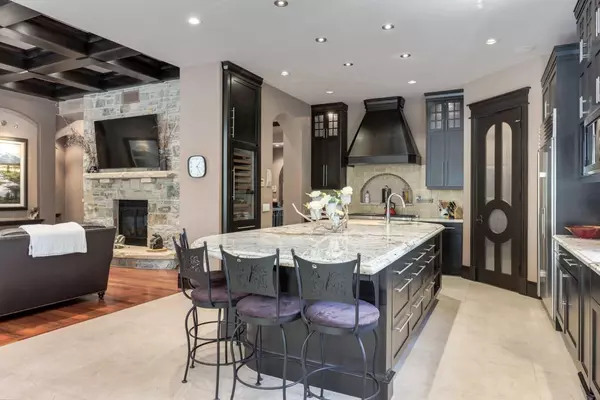
3 Beds
4 Baths
2,808 SqFt
3 Beds
4 Baths
2,808 SqFt
Key Details
Property Type Single Family Home
Sub Type Detached
Listing Status Active
Purchase Type For Sale
Square Footage 2,808 sqft
Price per Sqft $908
Subdivision Bearspaw_Calg
MLS® Listing ID A2169805
Style Acreage with Residence,Bungalow
Bedrooms 3
Full Baths 3
Half Baths 1
Originating Board Calgary
Year Built 2009
Annual Tax Amount $8,542
Tax Year 2024
Lot Size 3.510 Acres
Acres 3.51
Property Description
Location
Province AB
County Rocky View County
Area Cal Zone Bearspaw
Zoning R-RUR
Direction NE
Rooms
Other Rooms 1
Basement Finished, Full, Walk-Out To Grade
Interior
Interior Features Bar, Granite Counters, Kitchen Island, No Animal Home
Heating Geothermal
Cooling Central Air
Flooring Carpet, Hardwood, Tile
Fireplaces Number 2
Fireplaces Type Gas
Inclusions None
Appliance Bar Fridge, Central Air Conditioner, Dishwasher, Dryer, Garage Control(s), Gas Stove, Microwave, Range Hood, Refrigerator, Trash Compactor, Washer, Water Softener, Window Coverings, Wine Refrigerator
Laundry Main Level
Exterior
Garage Golf Cart Garage, Quad or More Attached
Garage Spaces 4.0
Garage Description Golf Cart Garage, Quad or More Attached
Fence Partial
Community Features Walking/Bike Paths
Roof Type Asphalt
Porch Deck, Enclosed, Pergola
Parking Type Golf Cart Garage, Quad or More Attached
Building
Lot Description No Neighbours Behind, Landscaped, Paved, Private, Treed
Foundation Poured Concrete
Sewer Septic Field
Water Co-operative
Architectural Style Acreage with Residence, Bungalow
Level or Stories One
Structure Type Wood Frame
Others
Restrictions None Known
Tax ID 93057080
Ownership Private

"My job is to find and attract mastery-based agents to the office, protect the culture, and make sure everyone is happy! "







