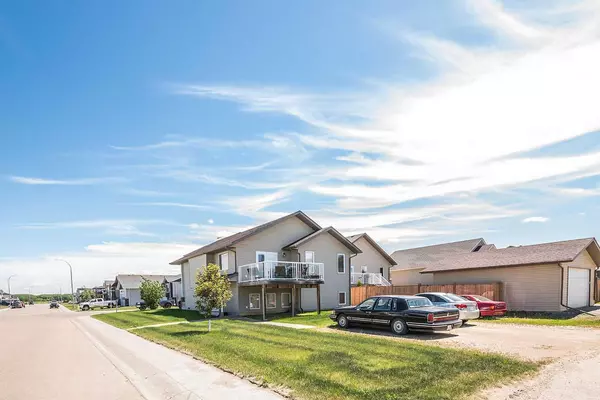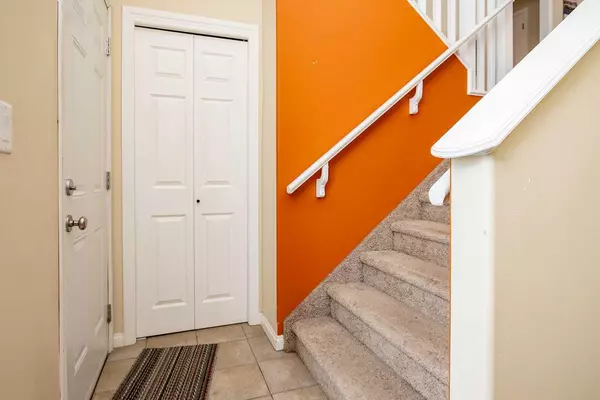
4 Beds
3 Baths
1,397 SqFt
4 Beds
3 Baths
1,397 SqFt
Key Details
Property Type Single Family Home
Sub Type Detached
Listing Status Active
Purchase Type For Sale
Square Footage 1,397 sqft
Price per Sqft $336
Subdivision Mackenzie Ranch
MLS® Listing ID A2169984
Style Modified Bi-Level
Bedrooms 4
Full Baths 3
Originating Board Central Alberta
Year Built 2008
Annual Tax Amount $4,416
Tax Year 2024
Lot Size 6,192 Sqft
Acres 0.14
Property Description
Location
Province AB
County Lacombe
Zoning R1
Direction E
Rooms
Other Rooms 1
Basement Separate/Exterior Entry, Finished, Full, Suite
Interior
Interior Features Closet Organizers, Walk-In Closet(s)
Heating Forced Air, Natural Gas
Cooling None
Flooring Carpet, Linoleum, Tile
Inclusions fridge x2, stove x2, dishwasher x2, washer x2, dryer x2
Appliance Dishwasher, Refrigerator, Stove(s), Washer/Dryer
Laundry In Basement, Main Level
Exterior
Garage Double Garage Attached, Parking Pad
Garage Spaces 1.0
Garage Description Double Garage Attached, Parking Pad
Fence None
Community Features Sidewalks, Walking/Bike Paths
Roof Type Asphalt Shingle
Porch Deck
Lot Frontage 51.0
Parking Type Double Garage Attached, Parking Pad
Total Parking Spaces 4
Building
Lot Description Back Lane
Foundation Poured Concrete
Architectural Style Modified Bi-Level
Level or Stories Bi-Level
Structure Type Vinyl Siding,Wood Frame
Others
Restrictions None Known
Tax ID 93833064
Ownership Private

"My job is to find and attract mastery-based agents to the office, protect the culture, and make sure everyone is happy! "







