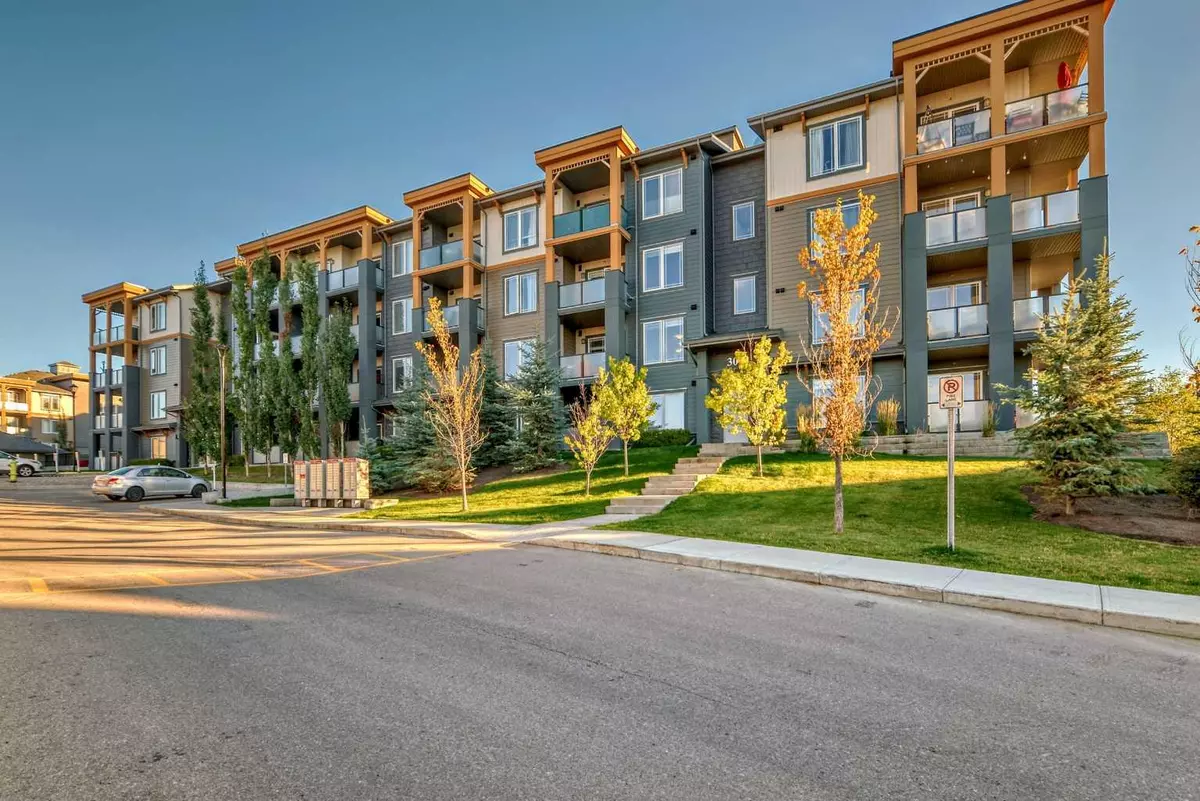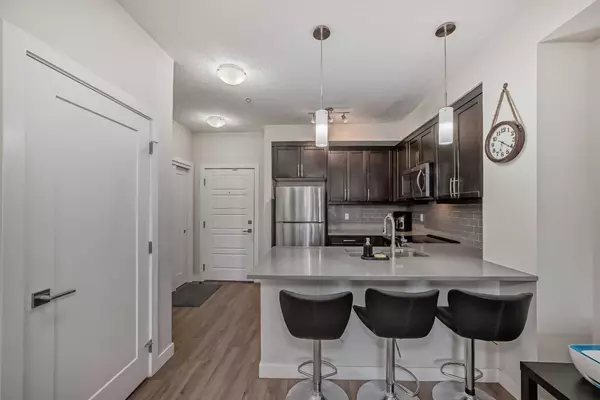
1 Bed
1 Bath
506 SqFt
1 Bed
1 Bath
506 SqFt
Key Details
Property Type Condo
Sub Type Apartment
Listing Status Active
Purchase Type For Sale
Square Footage 506 sqft
Price per Sqft $523
Subdivision Auburn Bay
MLS® Listing ID A2168659
Style Apartment
Bedrooms 1
Full Baths 1
Condo Fees $272/mo
HOA Fees $493/ann
HOA Y/N 1
Originating Board Calgary
Year Built 2018
Annual Tax Amount $1,433
Tax Year 2024
Property Description
The primary bedroom is a cozy retreat, complete with a large walk-in closet that leads into the bathroom through a cheater ensuite door for added privacy and convenience. This well-designed bathroom enhances the overall functionality of the space.
Additional features include in-suite laundry and a dedicated outdoor parking stall with a block heater plug-in, ensuring comfort and convenience throughout the colder months.
Being on the main floor offers easy access and added convenience, making it perfect for step-free living. Investors will appreciate the low-maintenance lifestyle and the high rental demand in this growing community, making it a great opportunity for generating rental income or expanding a property portfolio.
Living in Auburn Bay means you'll enjoy access to the community’s exclusive Auburn Bay Lake, offering year-round recreational activities such as swimming, skating, and paddleboarding. This vibrant neighborhood is also close to Mahogany Village Market, South Health Campus, and a variety of shopping, dining, and fitness options. With easy access to Stoney Trail and Deerfoot Trail, commuting is a breeze.
Whether you're a first-time buyer, downsizer, or investor, this condo offers a fantastic opportunity to be part of one of Calgary’s most desirable lake communities. Don’t miss the chance to call Auburn Bay home!
Location
Province AB
County Calgary
Area Cal Zone Se
Zoning M-2
Direction N
Rooms
Other Rooms 1
Interior
Interior Features Breakfast Bar, No Animal Home, No Smoking Home, Quartz Counters
Heating Baseboard
Cooling None
Flooring Carpet, Ceramic Tile, Vinyl Plank
Inclusions Bidet attachment in bathroom
Appliance Dishwasher, Dryer, Electric Range, Microwave Hood Fan, Refrigerator, Washer
Laundry In Unit
Exterior
Garage Stall
Garage Description Stall
Community Features Clubhouse, Lake, Other, Park, Playground, Schools Nearby, Shopping Nearby, Sidewalks, Street Lights, Walking/Bike Paths
Amenities Available Elevator(s), Park, Storage
Porch Rear Porch, See Remarks
Parking Type Stall
Exposure S
Total Parking Spaces 1
Building
Story 4
Architectural Style Apartment
Level or Stories Single Level Unit
Structure Type Cement Fiber Board
Others
HOA Fee Include Amenities of HOA/Condo,Common Area Maintenance,Gas,Heat,Insurance,Maintenance Grounds,Professional Management,Reserve Fund Contributions,Sewer,Snow Removal,Trash,Water
Restrictions Board Approval
Tax ID 94998058
Ownership Private
Pets Description Restrictions

"My job is to find and attract mastery-based agents to the office, protect the culture, and make sure everyone is happy! "







