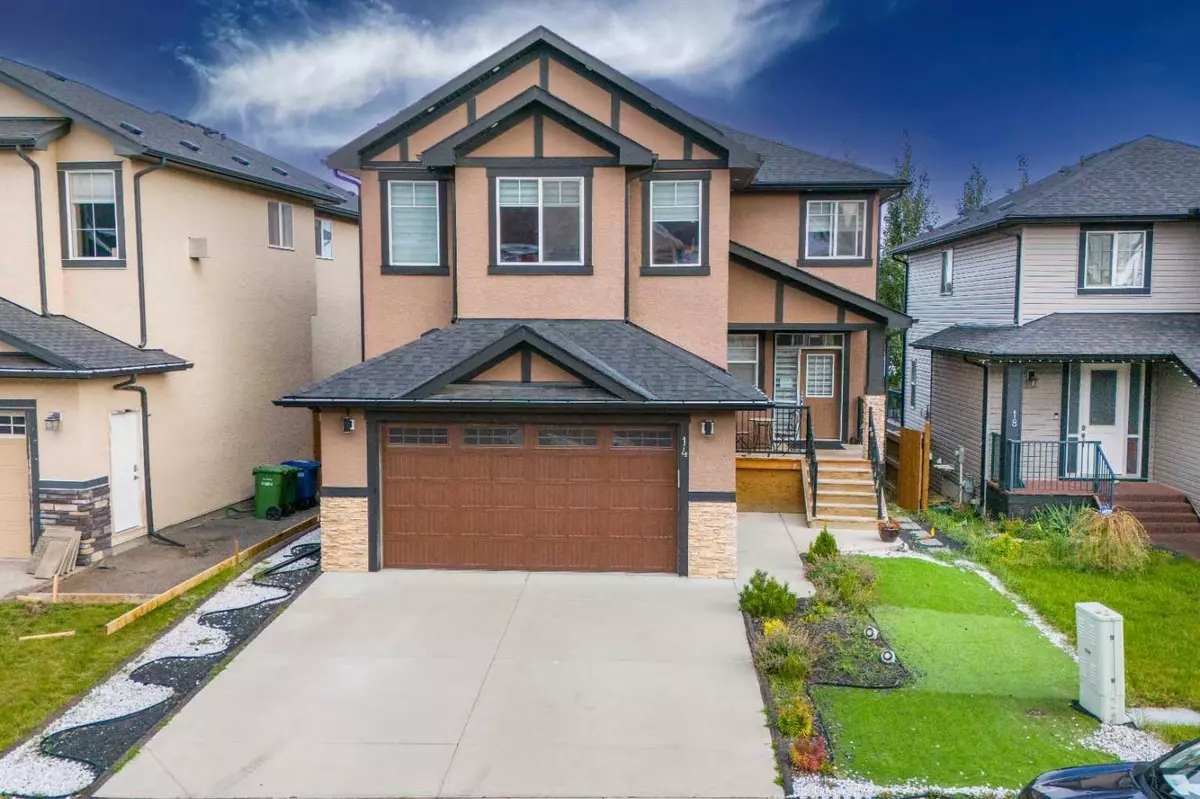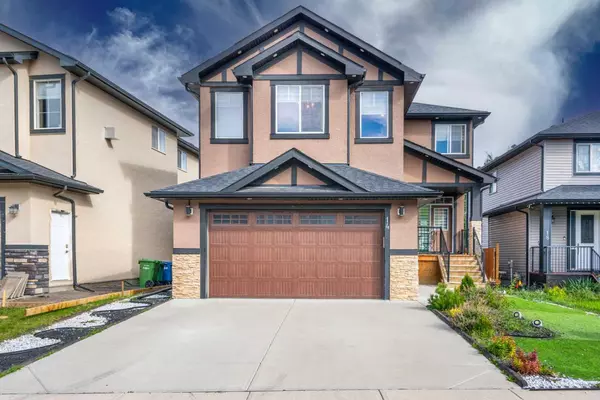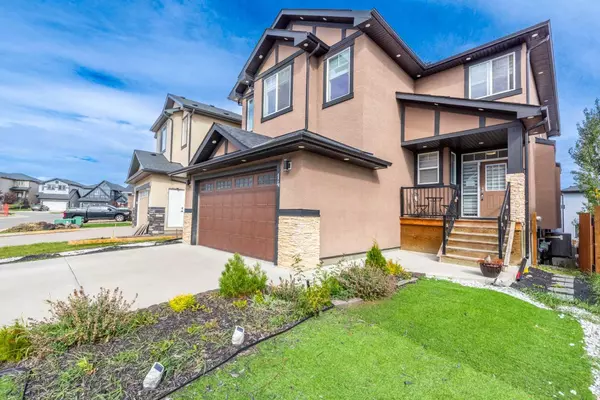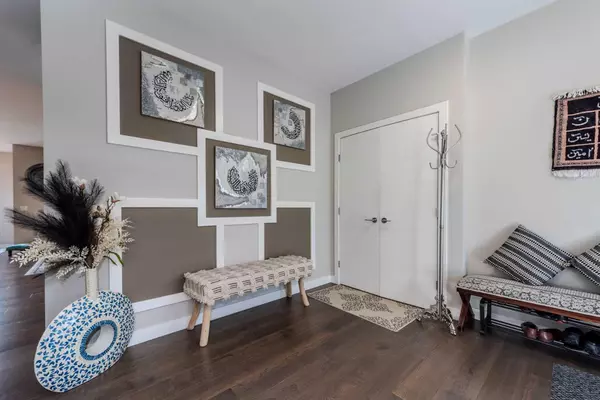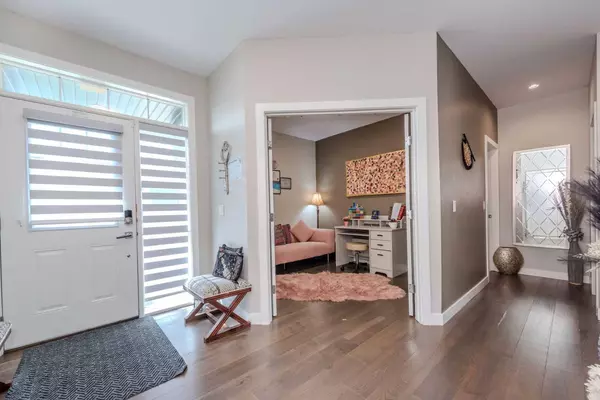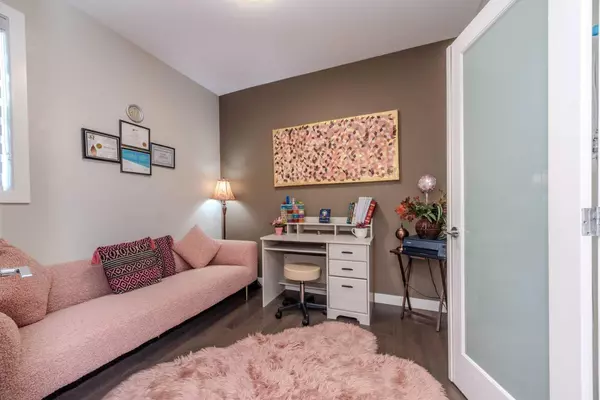4 Beds
3 Baths
2,509 SqFt
4 Beds
3 Baths
2,509 SqFt
Key Details
Property Type Single Family Home
Sub Type Detached
Listing Status Active
Purchase Type For Sale
Square Footage 2,509 sqft
Price per Sqft $306
Subdivision Baysprings
MLS® Listing ID A2170292
Style 2 Storey
Bedrooms 4
Full Baths 2
Half Baths 1
Originating Board Calgary
Year Built 2018
Annual Tax Amount $4,894
Tax Year 2024
Lot Size 4,456 Sqft
Acres 0.1
Property Description
The kitchen is a chef's delight with extra cabinets and a spice room for added storage. The adjacent dining area opens to a deck with stairs leading to the backyard, ideal for outdoor relaxation. The double attached garage conveniently opens into a mudroom featuring extra shelving and a door for privacy.
Upstairs, the master bedroom includes a luxurious 4-piece ensuite with jetted tub and a walk-in closet, while a large family/bonus room offers additional space for family gatherings. The unfinished walk-out basement provides endless possibilities to design your dream space.
Additional features include central air conditioning, a water softener, and low-maintenance artificial turf in the front yard. This home is ready to welcome its new owners with comfort and convenience.
Don't miss the opportunity to own this fantastic family home in Airdrie!
Location
Province AB
County Airdrie
Zoning R1
Direction W
Rooms
Basement Full, Unfinished, Walk-Out To Grade
Interior
Interior Features Ceiling Fan(s), No Smoking Home, Vaulted Ceiling(s)
Heating Forced Air, Natural Gas
Cooling Central Air
Flooring Carpet, Ceramic Tile, Hardwood
Inclusions None
Appliance Built-In Gas Range, Central Air Conditioner, Dishwasher, Garage Control(s), Range Hood, Refrigerator, Washer/Dryer, Water Softener, Window Coverings
Laundry Laundry Room, Upper Level
Exterior
Parking Features Double Garage Attached
Garage Spaces 2.0
Garage Description Double Garage Attached
Fence Fenced
Community Features Playground, Schools Nearby, Shopping Nearby
Roof Type Asphalt Shingle
Porch Deck
Lot Frontage 40.23
Exposure W
Total Parking Spaces 4
Building
Lot Description Reverse Pie Shaped Lot
Foundation Poured Concrete
Architectural Style 2 Storey
Level or Stories Two
Structure Type Stone,Stucco,Wood Frame
Others
Restrictions Restrictive Covenant,Utility Right Of Way
Tax ID 93073853
Ownership Other,See Remarks
"My job is to find and attract mastery-based agents to the office, protect the culture, and make sure everyone is happy! "


