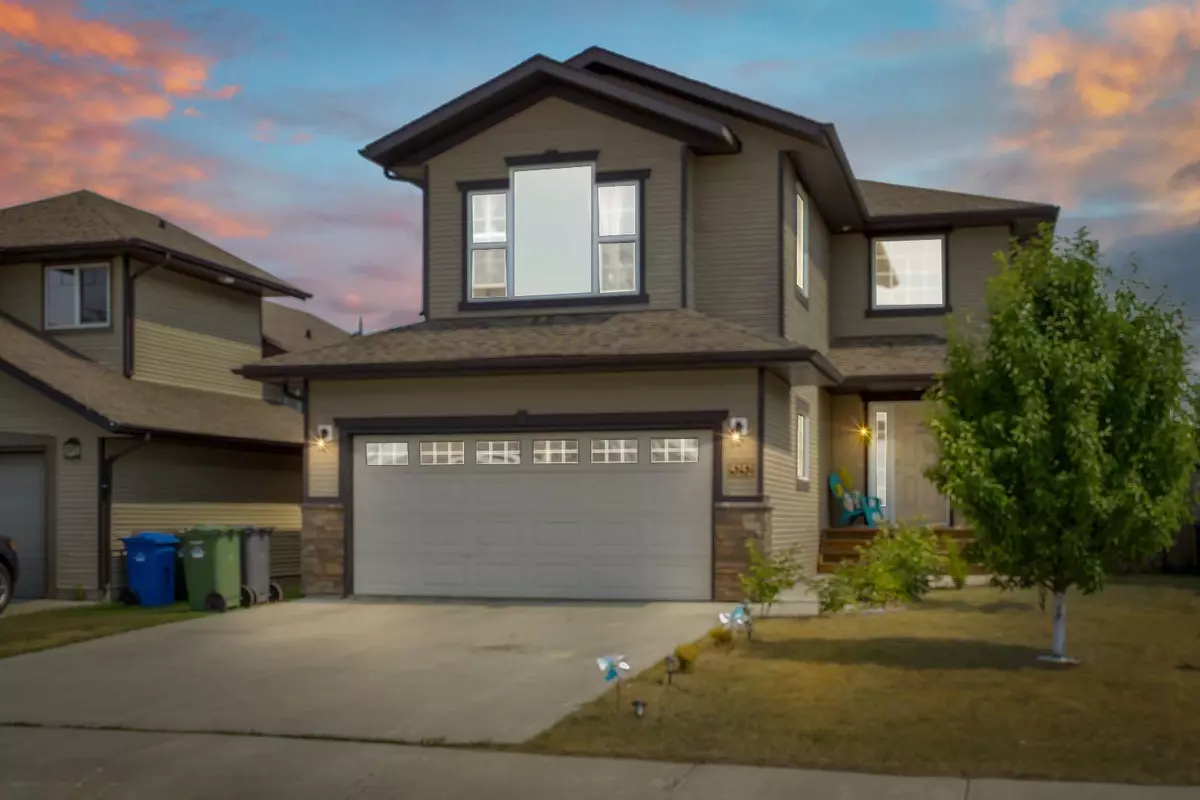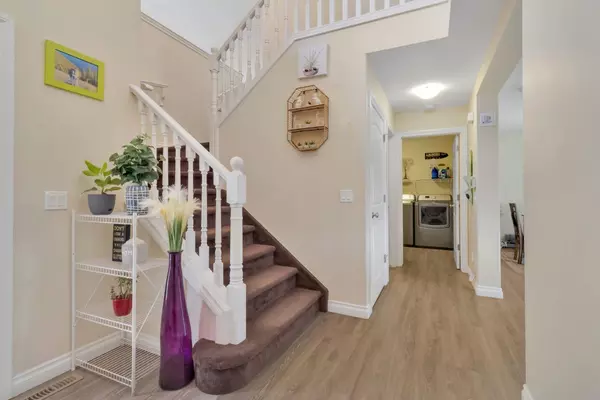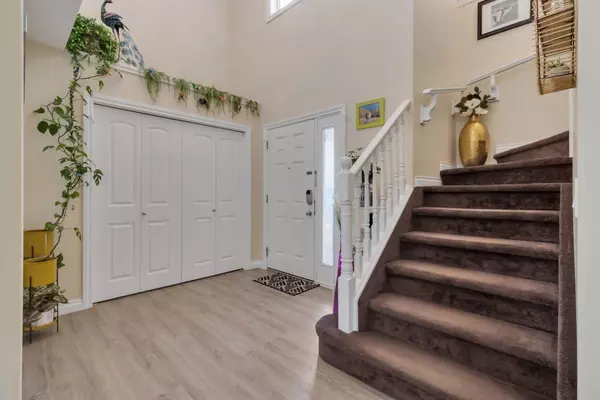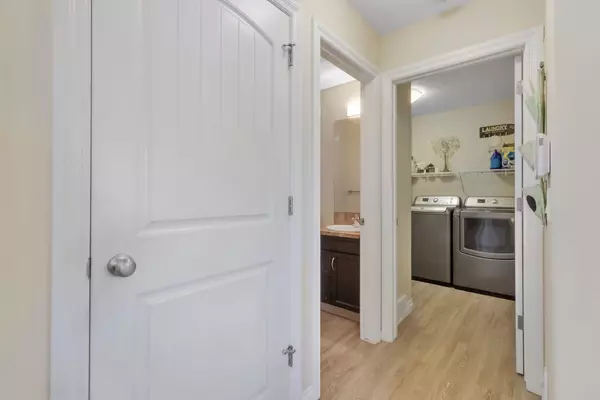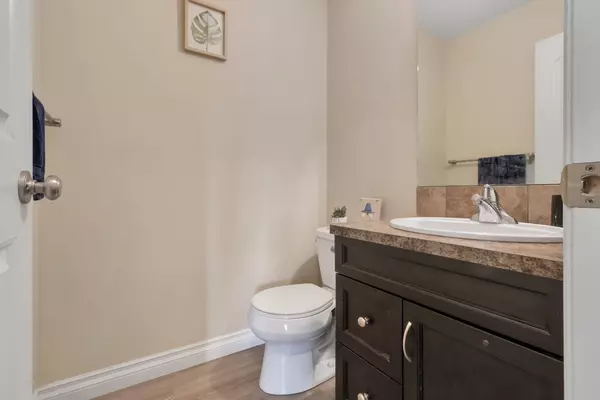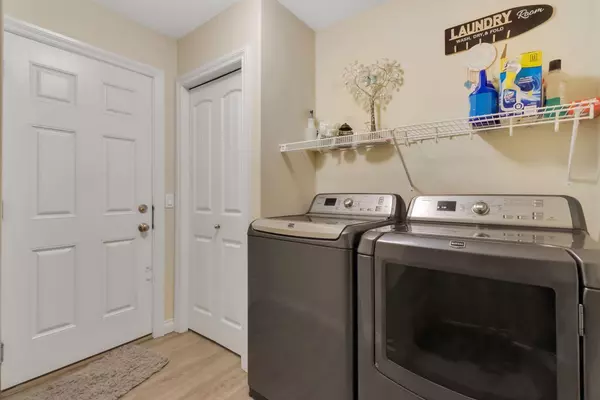3 Beds
3 Baths
1,900 SqFt
3 Beds
3 Baths
1,900 SqFt
Key Details
Property Type Single Family Home
Sub Type Detached
Listing Status Active
Purchase Type For Sale
Square Footage 1,900 sqft
Price per Sqft $252
Subdivision Central Innisfail
MLS® Listing ID A2162579
Style 2 Storey
Bedrooms 3
Full Baths 2
Half Baths 1
Originating Board Calgary
Year Built 2013
Annual Tax Amount $3,823
Tax Year 2024
Lot Size 4,956 Sqft
Acres 0.11
Property Description
Location
Province AB
County Red Deer County
Zoning R1-C
Direction W
Rooms
Other Rooms 1
Basement Full, Partially Finished
Interior
Interior Features Ceiling Fan(s), Central Vacuum, No Animal Home, No Smoking Home, Open Floorplan
Heating Forced Air, Natural Gas
Cooling None
Flooring Carpet, Ceramic Tile, Concrete, Laminate
Appliance Dishwasher, Dryer, Electric Range, Range Hood, Refrigerator, Washer
Laundry In Unit, Laundry Room, Main Level
Exterior
Parking Features Double Garage Attached, Driveway, Off Street
Garage Spaces 2.0
Garage Description Double Garage Attached, Driveway, Off Street
Fence Fenced
Community Features Park, Playground, Schools Nearby, Shopping Nearby, Sidewalks, Street Lights, Walking/Bike Paths
Roof Type Asphalt Shingle
Porch Deck, Front Porch
Lot Frontage 42.0
Total Parking Spaces 4
Building
Lot Description Back Yard, Backs on to Park/Green Space, City Lot, Environmental Reserve, No Neighbours Behind, Street Lighting, Views
Foundation Poured Concrete
Architectural Style 2 Storey
Level or Stories Two
Structure Type Brick,Vinyl Siding
Others
Restrictions None Known
Tax ID 91478896
Ownership Private
"My job is to find and attract mastery-based agents to the office, protect the culture, and make sure everyone is happy! "


