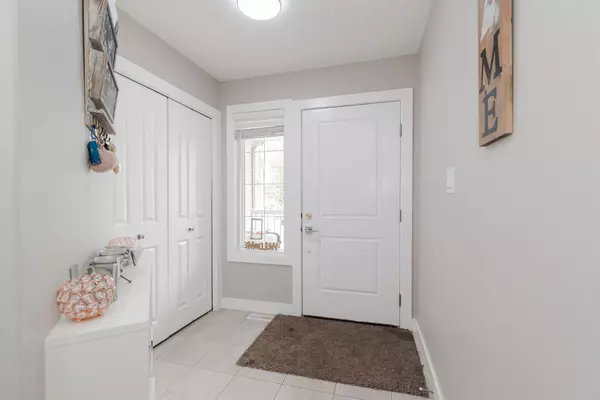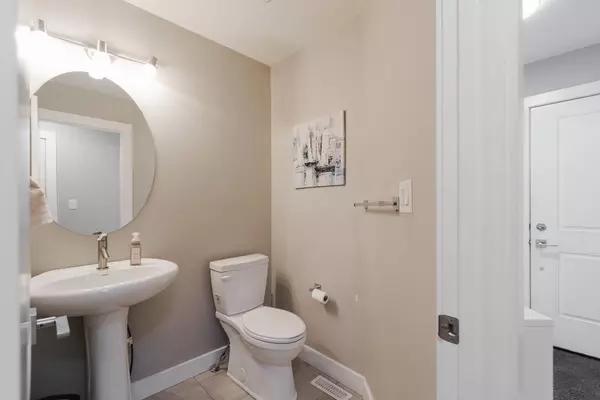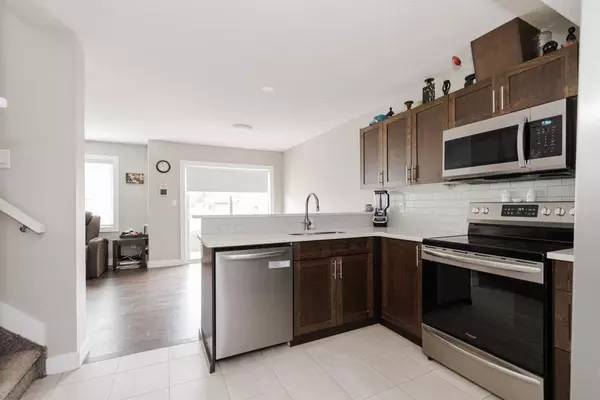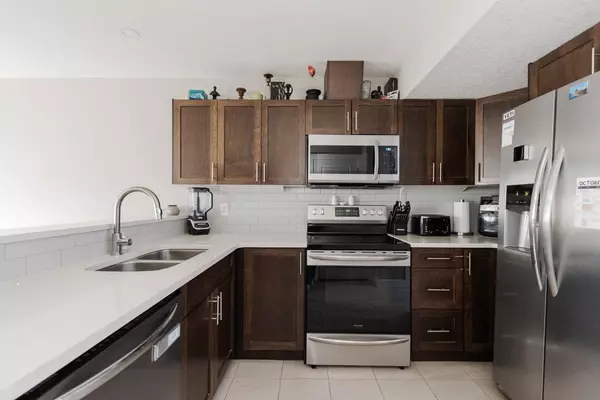
2 Beds
4 Baths
1,268 SqFt
2 Beds
4 Baths
1,268 SqFt
Key Details
Property Type Townhouse
Sub Type Row/Townhouse
Listing Status Active
Purchase Type For Sale
Square Footage 1,268 sqft
Price per Sqft $246
Subdivision Stonecreek
MLS® Listing ID A2170981
Style 2 Storey
Bedrooms 2
Full Baths 3
Half Baths 1
Condo Fees $455
Originating Board Fort McMurray
Year Built 2017
Annual Tax Amount $1,379
Tax Year 2024
Property Description
Location
Province AB
County Wood Buffalo
Area Fm Nw
Zoning R3
Direction E
Rooms
Other Rooms 1
Basement Finished, Full
Interior
Interior Features Breakfast Bar, Double Vanity, Jetted Tub, No Smoking Home, Stone Counters, Walk-In Closet(s)
Heating Forced Air, Natural Gas
Cooling Central Air
Flooring Carpet, Ceramic Tile, Laminate
Appliance Central Air Conditioner, Gas Water Heater, Microwave, Stove(s), Washer/Dryer, Window Coverings
Laundry Upper Level
Exterior
Garage Parking Pad, Single Garage Attached
Garage Spaces 1.0
Garage Description Parking Pad, Single Garage Attached
Fence None
Community Features Park, Schools Nearby, Shopping Nearby, Sidewalks, Walking/Bike Paths
Amenities Available Parking, Visitor Parking
Roof Type Asphalt Shingle
Porch Deck
Parking Type Parking Pad, Single Garage Attached
Total Parking Spaces 2
Building
Lot Description Landscaped
Foundation Poured Concrete
Architectural Style 2 Storey
Level or Stories Two
Structure Type Vinyl Siding
Others
HOA Fee Include Common Area Maintenance,Parking,Professional Management,Snow Removal,Trash
Restrictions Pet Restrictions or Board approval Required
Tax ID 91987775
Ownership Private
Pets Description Restrictions

"My job is to find and attract mastery-based agents to the office, protect the culture, and make sure everyone is happy! "







