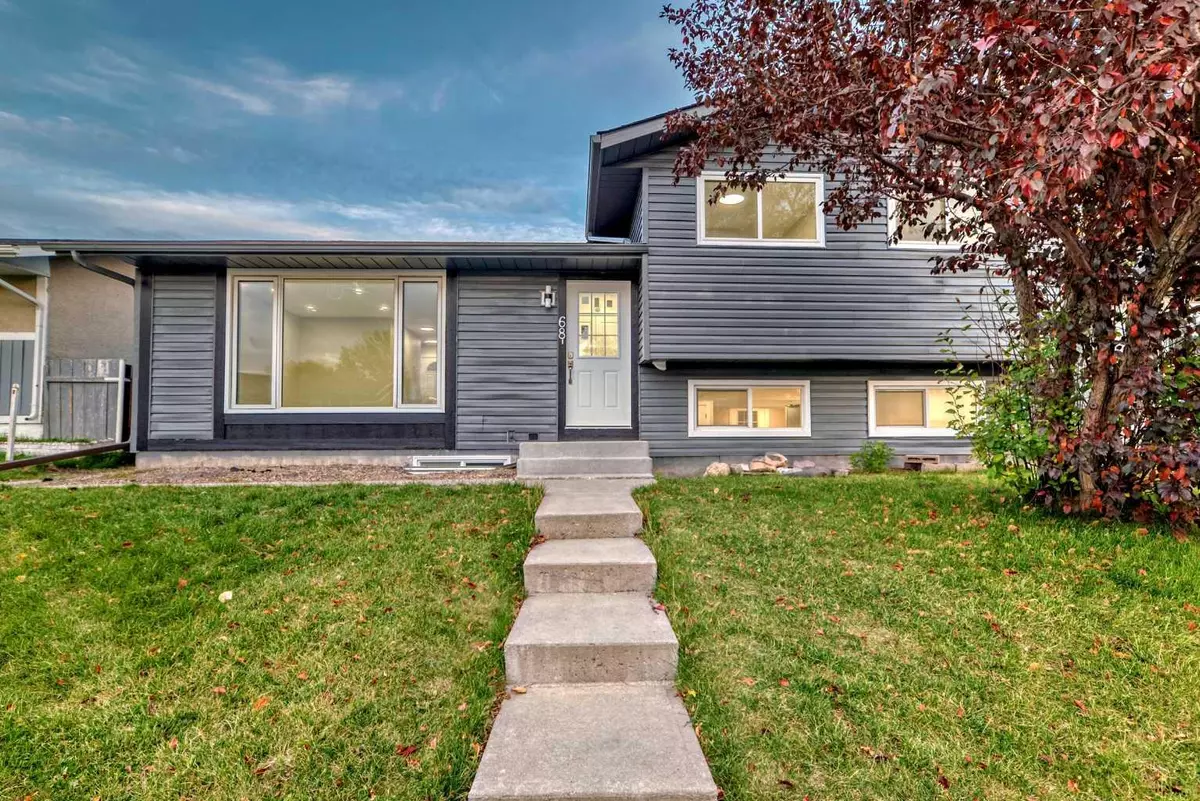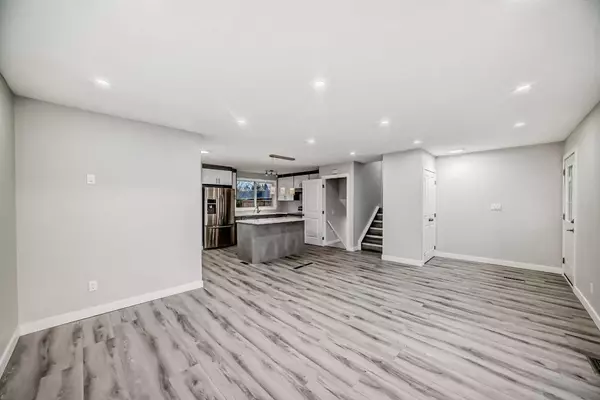
6 Beds
3 Baths
1,085 SqFt
6 Beds
3 Baths
1,085 SqFt
Key Details
Property Type Single Family Home
Sub Type Detached
Listing Status Active
Purchase Type For Sale
Square Footage 1,085 sqft
Price per Sqft $626
Subdivision Penbrooke Meadows
MLS® Listing ID A2171370
Style 4 Level Split
Bedrooms 6
Full Baths 3
Originating Board Calgary
Year Built 1973
Annual Tax Amount $2,646
Tax Year 2024
Lot Size 5,252 Sqft
Acres 0.12
Property Description
Location
Province AB
County Calgary
Area Cal Zone E
Zoning R-CG
Direction W
Rooms
Basement Separate/Exterior Entry, Finished, Full, Suite
Interior
Interior Features Kitchen Island, No Animal Home, No Smoking Home, Quartz Counters, Separate Entrance
Heating Mid Efficiency, Natural Gas
Cooling None
Flooring Vinyl Plank
Inclusions Basement suite Refrigerator, Stove, Hoodfan, Washer, Dryer
Appliance Dishwasher, Electric Stove, Garage Control(s), Refrigerator, Washer/Dryer Stacked
Laundry In Basement, Main Level
Exterior
Garage Double Garage Detached
Garage Spaces 2.0
Garage Description Double Garage Detached
Fence Fenced
Community Features Park, Playground, Schools Nearby, Shopping Nearby, Sidewalks
Roof Type Asphalt Shingle
Porch Deck
Lot Frontage 50.0
Parking Type Double Garage Detached
Total Parking Spaces 4
Building
Lot Description Back Lane, Back Yard, Front Yard, Landscaped, Level, Rectangular Lot
Foundation Poured Concrete
Architectural Style 4 Level Split
Level or Stories 4 Level Split
Structure Type Concrete,Vinyl Siding,Wood Frame
Others
Restrictions None Known
Tax ID 95130591
Ownership Private

"My job is to find and attract mastery-based agents to the office, protect the culture, and make sure everyone is happy! "







