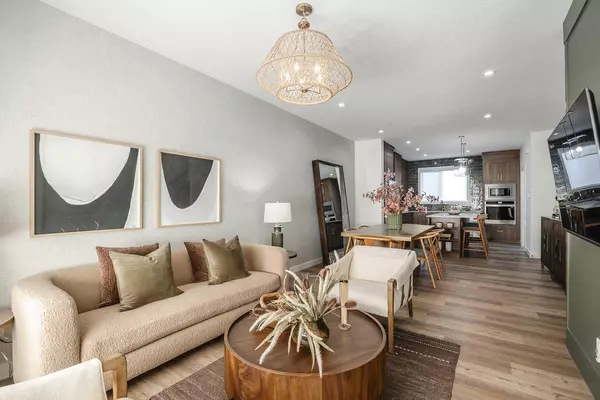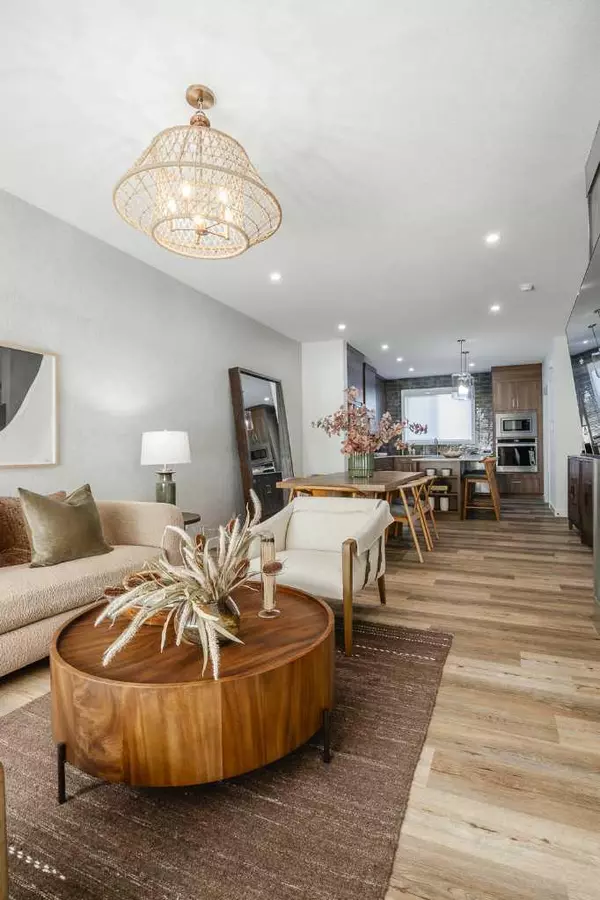
3 Beds
3 Baths
1,294 SqFt
3 Beds
3 Baths
1,294 SqFt
Key Details
Property Type Townhouse
Sub Type Row/Townhouse
Listing Status Active
Purchase Type For Sale
Square Footage 1,294 sqft
Price per Sqft $424
Subdivision Silverado
MLS® Listing ID A2171554
Style 2 Storey
Bedrooms 3
Full Baths 2
Half Baths 1
Originating Board Calgary
Year Built 2024
Annual Tax Amount $100
Tax Year 2023
Lot Size 1,980 Sqft
Acres 0.05
Property Description
With 3 bedrooms and 2.5 baths, the home is thoughtfully appointed with vanity drawers, luxuriously upgraded tiles, and sleek under-mount sinks in the bathrooms. The primary suite boasts a walk-in shower with a stylish barn-style glass door. Additional highlights include a double gravel parking pad, low-maintenance landscaping, and backyard fencing for privacy. Built with durable Hardie and vinyl siding, this home benefits from a favorable SE backyard and NW front yard orientation.
With possession set for December, 2024, this property exemplifies Logel Homes’ commitment to quality craftsmanship and innovative design, evident in every detail of this beautiful home.
Acknowledged as Calgary's most award-winning multi-family builder, Logel Homes is built on a legacy of innovation, quality, and a passion for exceptional customer experience. Across 5000+ homes, 75+ buildings, and 25 years, Logel Homes's passion for homebuilding has resulted in the team being named the 4x consecutive Large Volume Multi-Family Builder of the Year, 8x Best Customer Experience & 2023's Builder of Choice, a 5-Star Google Rating (230+ reviews), and Canada's Best Managed Platinum winner, Logel Homes is setting the standard for multi-family living.
Location
Province AB
County Calgary
Area Cal Zone S
Zoning RCG
Direction NW
Rooms
Other Rooms 1
Basement Full, Unfinished
Interior
Interior Features Breakfast Bar, No Animal Home, No Smoking Home, Quartz Counters
Heating ENERGY STAR Qualified Equipment, Forced Air, Natural Gas
Cooling Central Air
Flooring Ceramic Tile, Vinyl Plank
Appliance Central Air Conditioner, Electric Stove, ENERGY STAR Qualified Appliances, ENERGY STAR Qualified Dishwasher, ENERGY STAR Qualified Refrigerator, ENERGY STAR Qualified Washer, Microwave
Laundry Laundry Room, Upper Level
Exterior
Garage Off Street, Outside
Garage Description Off Street, Outside
Fence Fenced
Community Features Park, Shopping Nearby
Roof Type Asphalt Shingle
Porch Front Porch
Lot Frontage 18.0
Parking Type Off Street, Outside
Total Parking Spaces 2
Building
Lot Description Back Yard
Foundation Poured Concrete
Architectural Style 2 Storey
Level or Stories Two
Structure Type Concrete,Wood Frame
New Construction Yes
Others
Restrictions None Known
Ownership Private

"My job is to find and attract mastery-based agents to the office, protect the culture, and make sure everyone is happy! "







