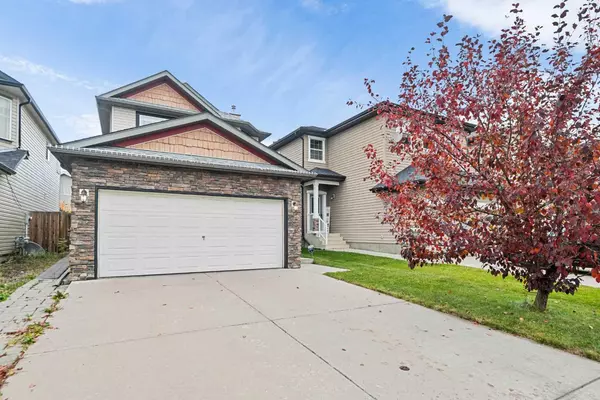
3 Beds
4 Baths
1,627 SqFt
3 Beds
4 Baths
1,627 SqFt
Key Details
Property Type Single Family Home
Sub Type Detached
Listing Status Active
Purchase Type For Sale
Square Footage 1,627 sqft
Price per Sqft $417
Subdivision Bridlewood
MLS® Listing ID A2171715
Style 2 Storey
Bedrooms 3
Full Baths 3
Half Baths 1
Originating Board Calgary
Year Built 2006
Annual Tax Amount $3,706
Tax Year 2024
Lot Size 3,788 Sqft
Acres 0.09
Property Description
This property combines modern finishes with thoughtful upgrades, making it ideal for those seeking both comfort and convenience. The main floor features stunning engineered hardwood flooring, creating a warm and inviting atmosphere.
Upstairs, you'll find 3 spacious bedrooms, while the fully finished basement provides additional living space, perfect for recreation or relaxation. The kitchen is a true chef’s delight, equipped with sleek quartz countertops, stainless steel appliances, and abundant storage.
Designed for year-round comfort, the home includes centralized air conditioning and a water softener system. For added durability, the roof is fitted with hail-resistant shingles. The double attached garage provides both convenience and ample storage space.
Located just minutes from schools, public transportation, grocery stores, banks, restaurants, coffee shops, and other amenities, this home offers the perfect balance of modern living and easy access to everything you need.
Location
Province AB
County Calgary
Area Cal Zone S
Zoning R-G
Direction E
Rooms
Other Rooms 1
Basement Finished, Full
Interior
Interior Features Granite Counters, High Ceilings
Heating Forced Air
Cooling Central Air
Flooring Carpet, Ceramic Tile, Hardwood, Laminate
Fireplaces Number 1
Fireplaces Type Gas
Inclusions none
Appliance Built-In Refrigerator, Central Air Conditioner, Dryer, Electric Oven, Microwave Hood Fan, Washer, Water Softener
Laundry Main Level
Exterior
Garage Double Garage Attached
Garage Spaces 2.0
Garage Description Double Garage Attached
Fence Fenced
Community Features Park, Schools Nearby, Shopping Nearby, Sidewalks, Street Lights
Roof Type Asphalt Shingle
Porch Deck
Parking Type Double Garage Attached
Total Parking Spaces 4
Building
Lot Description Back Yard
Foundation Poured Concrete
Architectural Style 2 Storey
Level or Stories Two
Structure Type Stone,Vinyl Siding,Wood Frame
Others
Restrictions None Known
Tax ID 94994640
Ownership Private

"My job is to find and attract mastery-based agents to the office, protect the culture, and make sure everyone is happy! "







