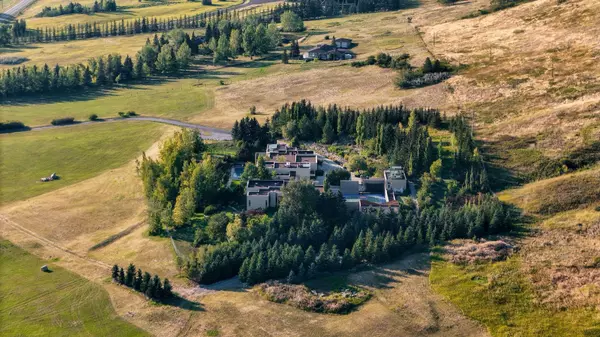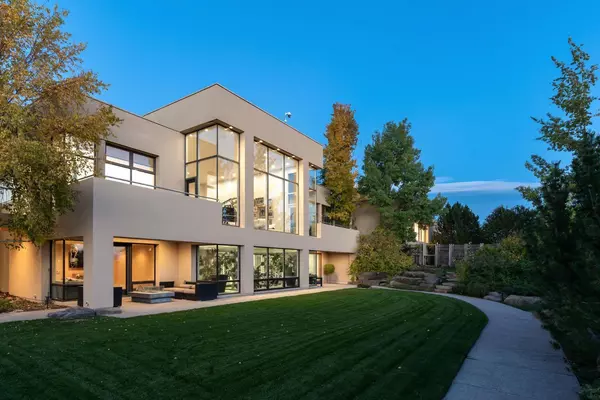
6 Beds
10 Baths
10,778 SqFt
6 Beds
10 Baths
10,778 SqFt
Key Details
Property Type Single Family Home
Sub Type Detached
Listing Status Active
Purchase Type For Sale
Square Footage 10,778 sqft
Price per Sqft $1,326
Subdivision Springbank
MLS® Listing ID A2171864
Style Acreage with Residence,Bungalow
Bedrooms 6
Full Baths 8
Half Baths 2
Originating Board Calgary
Year Built 1999
Annual Tax Amount $22,009
Tax Year 2024
Lot Size 18.620 Acres
Acres 18.62
Property Description
Location
Province AB
County Rocky View County
Area Cal Zone Springbank
Zoning R-RUR
Direction E
Rooms
Other Rooms 1
Basement Finished, Full, Walk-Out To Grade
Interior
Interior Features Bar, Bidet, Bookcases, Breakfast Bar, Built-in Features, Ceiling Fan(s), Closet Organizers, Double Vanity, Granite Counters, High Ceilings, Jetted Tub, Kitchen Island, Low Flow Plumbing Fixtures, Natural Woodwork, No Smoking Home, Open Floorplan, Pantry, Separate Entrance, Smart Home, Stone Counters, Storage, Walk-In Closet(s), Wired for Data, Wired for Sound
Heating Boiler, In Floor, Forced Air
Cooling Central Air
Flooring Hardwood
Fireplaces Number 4
Fireplaces Type Gas, Wood Burning
Inclusions dishwasher, microwave, cooktop, oven, fridge
Appliance Bar Fridge, Built-In Gas Range, Built-In Oven, Built-In Refrigerator, Central Air Conditioner, Dishwasher, Disposal, Double Oven, Dryer, Garage Control(s), Microwave, Other, Oven-Built-In, Range Hood, Refrigerator, Washer, Washer/Dryer, Water Conditioner, Window Coverings
Laundry Laundry Room, Main Level, Multiple Locations
Exterior
Garage Double Garage Attached, Triple Garage Attached, Triple Garage Detached
Garage Spaces 8.0
Garage Description Double Garage Attached, Triple Garage Attached, Triple Garage Detached
Fence Fenced
Community Features Gated, Golf, Other, Park, Playground, Pool, Schools Nearby, Shopping Nearby, Street Lights, Tennis Court(s), Walking/Bike Paths
Roof Type Flat Torch Membrane,Membrane
Porch Balcony(s), Deck, Patio, Rooftop Patio, Terrace
Parking Type Double Garage Attached, Triple Garage Attached, Triple Garage Detached
Total Parking Spaces 20
Building
Lot Description Cul-De-Sac, Lawn, No Neighbours Behind, Landscaped, Many Trees, Native Plants, Underground Sprinklers, Yard Drainage, Yard Lights, Paved, Private, Secluded, See Remarks, Sloped, Treed, Views
Foundation Poured Concrete
Sewer Septic Field, Septic Tank
Water Well
Architectural Style Acreage with Residence, Bungalow
Level or Stories One
Structure Type Concrete,Mixed,Stucco,Wood Frame
Others
Restrictions None Known,Utility Right Of Way
Tax ID 93077003
Ownership Private

"My job is to find and attract mastery-based agents to the office, protect the culture, and make sure everyone is happy! "







