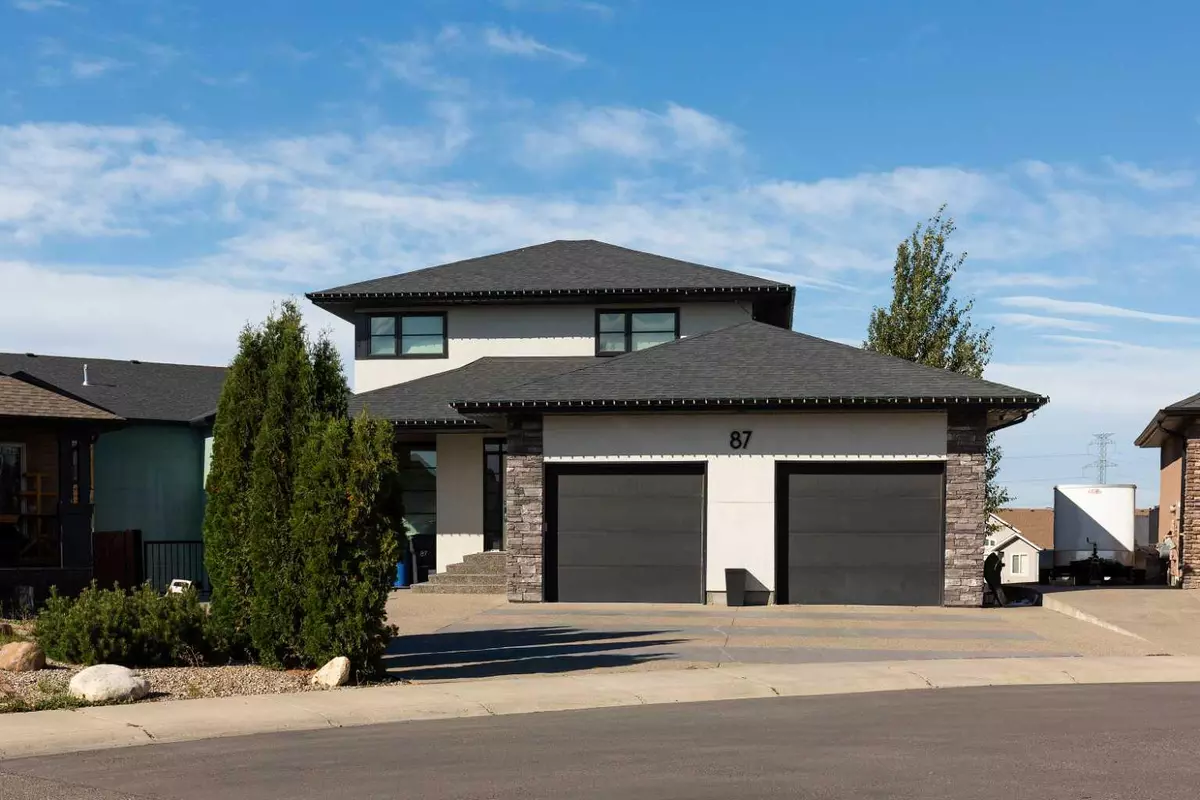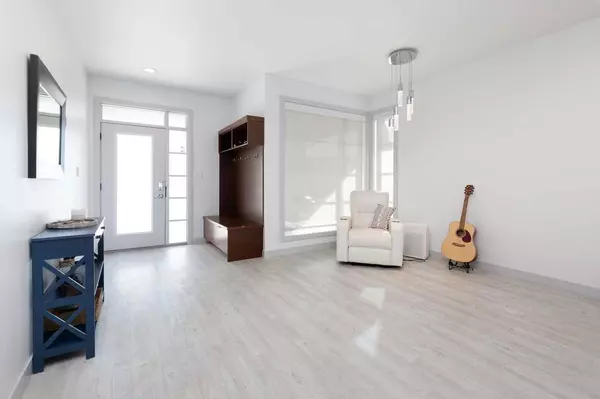
4 Beds
4 Baths
1,876 SqFt
4 Beds
4 Baths
1,876 SqFt
Key Details
Property Type Single Family Home
Sub Type Detached
Listing Status Active
Purchase Type For Sale
Square Footage 1,876 sqft
Price per Sqft $319
Subdivision Legacy Ridge / Hardieville
MLS® Listing ID A2172939
Style 2 Storey
Bedrooms 4
Full Baths 3
Half Baths 1
Originating Board Lethbridge and District
Year Built 2013
Annual Tax Amount $6,286
Tax Year 2024
Lot Size 7,396 Sqft
Acres 0.17
Property Description
Featuring 4 bedrooms and 3.5 bathrooms, this home offers plenty of space for the whole family. The second level boasts two generously sized bedrooms, a full bathroom, and a primary bedroom that is truly the stuff of dreams. The primary suite comes complete with a breathtaking ensuite bathroom and a walk-in closet equipped with motion sensor lighting. Convenience is key, with the laundry room located on the same level for easy access.
The heart of the home features a 10-foot waterfall island, framed by custom cabinetry that extends throughout the house. With high end stainless steel appliances. Each room is equipped with built-in shelving, ensuring functionality meets style. The triple-car tandem garage, measuring a massive 860 sqft, has 12-foot ceilings—perfect for adding a lift—and is heated for year-round convenience.
The walk-out basement is ready to be easily suited, complete with a wet bar and an island topped with leathered granite countertops—perfect for entertaining. The basement also has in-floor heating for added comfort, built-in speakers throughout, and a bedroom with a custom murphy bed and built-in shelving for versatile living.
Additional features include hot water on demand, underground sprinklers, and a high-end audio system. From the sleek modern finishes to the high-end amenities, this home was designed with executive living in mind. You simply must see it to truly appreciate the craftsmanship and attention to detail that set this home apart. Be sure to check out the video tour & experience luxury at its finest!
Location
Province AB
County Lethbridge
Zoning R-L
Direction S
Rooms
Other Rooms 1
Basement Separate/Exterior Entry, Finished, Full, Suite, Walk-Out To Grade
Interior
Interior Features Ceiling Fan(s), Closet Organizers, Kitchen Island, Open Floorplan, Separate Entrance
Heating In Floor, Forced Air
Cooling Central Air
Flooring Carpet, Tile, Vinyl
Inclusions Hot tub
Appliance Central Air Conditioner, Dishwasher, Disposal, Electric Stove, Garage Control(s), Microwave, Range Hood, Refrigerator, Washer/Dryer, Wine Refrigerator
Laundry Upper Level
Exterior
Garage Parking Pad, RV Access/Parking, Triple Garage Attached
Garage Spaces 4.0
Garage Description Parking Pad, RV Access/Parking, Triple Garage Attached
Fence Fenced
Community Features Park, Playground, Schools Nearby, Shopping Nearby, Walking/Bike Paths
Roof Type Asphalt Shingle
Porch Balcony(s), Deck
Lot Frontage 58.0
Parking Type Parking Pad, RV Access/Parking, Triple Garage Attached
Total Parking Spaces 8
Building
Lot Description City Lot, Lawn, Low Maintenance Landscape, Landscaped, Many Trees, Pie Shaped Lot, Sloped Down
Foundation Poured Concrete
Architectural Style 2 Storey
Level or Stories Two
Structure Type Concrete,Stucco
Others
Restrictions None Known
Tax ID 91690399
Ownership Private

"My job is to find and attract mastery-based agents to the office, protect the culture, and make sure everyone is happy! "







