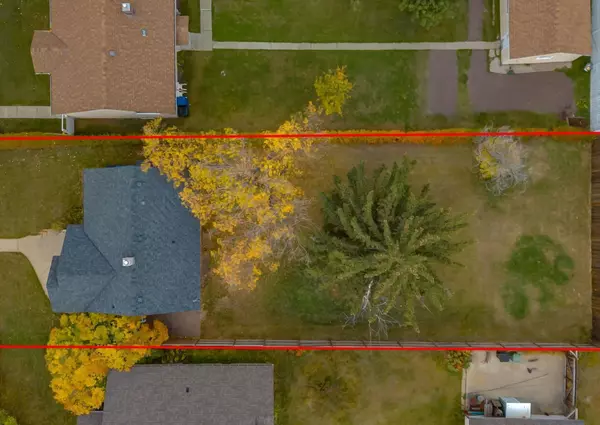
2 Beds
1 Bath
842 SqFt
2 Beds
1 Bath
842 SqFt
Key Details
Property Type Single Family Home
Sub Type Detached
Listing Status Active
Purchase Type For Sale
Square Footage 842 sqft
Price per Sqft $1,128
Subdivision Ramsay
MLS® Listing ID A2172914
Style Bungalow
Bedrooms 2
Full Baths 1
Originating Board Calgary
Year Built 1945
Annual Tax Amount $4,524
Tax Year 2024
Lot Size 7,427 Sqft
Acres 0.17
Property Description
Location
Province AB
County Calgary
Area Cal Zone Cc
Zoning R-CG
Direction W
Rooms
Basement Full, Unfinished
Interior
Interior Features No Smoking Home
Heating Forced Air
Cooling None
Flooring Hardwood, Linoleum
Appliance Stove(s), Window Coverings
Laundry In Basement
Exterior
Garage None
Garage Description None
Fence Partial
Community Features Park, Playground, Schools Nearby, Shopping Nearby, Sidewalks, Walking/Bike Paths
Roof Type Asphalt Shingle
Porch None
Lot Frontage 49.54
Parking Type None
Building
Lot Description Back Lane, Back Yard, Front Yard, Lawn, Low Maintenance Landscape, Interior Lot, Landscaped, Level
Foundation Poured Concrete
Architectural Style Bungalow
Level or Stories One
Structure Type Stucco,Wood Frame
Others
Restrictions None Known
Tax ID 95263208
Ownership Private,REALTOR®/Seller; Realtor Has Interest

"My job is to find and attract mastery-based agents to the office, protect the culture, and make sure everyone is happy! "







