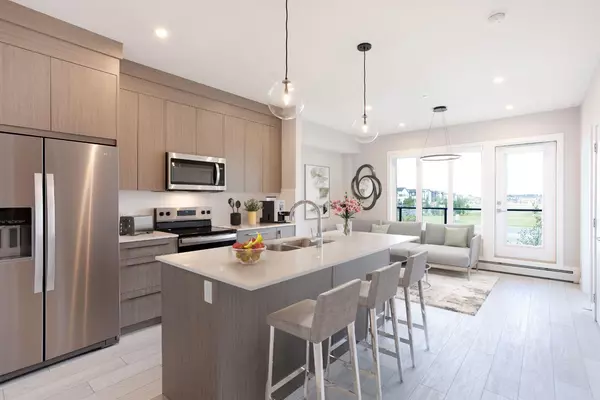
2 Beds
2 Baths
716 SqFt
2 Beds
2 Baths
716 SqFt
Key Details
Property Type Condo
Sub Type Apartment
Listing Status Active
Purchase Type For Sale
Square Footage 716 sqft
Price per Sqft $497
Subdivision Skyview Ranch
MLS® Listing ID A2173152
Style High-Rise (5+)
Bedrooms 2
Full Baths 2
Condo Fees $307/mo
HOA Fees $78/mo
HOA Y/N 1
Originating Board Calgary
Year Built 2024
Annual Tax Amount $583
Tax Year 2024
Property Description
Location
Province AB
County Calgary
Area Cal Zone Ne
Zoning M-H1
Direction SE
Rooms
Other Rooms 1
Interior
Interior Features Breakfast Bar, Closet Organizers, Kitchen Island, No Animal Home, No Smoking Home, Open Floorplan, Quartz Counters, Recessed Lighting
Heating Baseboard
Cooling None
Flooring Tile, Vinyl Plank
Inclusions None
Appliance Dishwasher, Dryer, Refrigerator, Stove(s), Washer
Laundry In Unit
Exterior
Garage Stall
Garage Description Stall
Community Features Park, Playground, Schools Nearby, Shopping Nearby, Sidewalks, Street Lights, Walking/Bike Paths
Amenities Available Elevator(s), Parking, Secured Parking, Snow Removal, Trash, Visitor Parking
Porch Balcony(s)
Parking Type Stall
Exposure SE
Total Parking Spaces 2
Building
Story 6
Architectural Style High-Rise (5+)
Level or Stories Single Level Unit
Structure Type Composite Siding
New Construction Yes
Others
HOA Fee Include Amenities of HOA/Condo,Common Area Maintenance,Insurance,Interior Maintenance,Maintenance Grounds,Parking,Professional Management,Reserve Fund Contributions,Sewer,Snow Removal,Trash,Water
Restrictions Airspace Restriction,Restrictive Covenant,Utility Right Of Way
Tax ID 95335115
Ownership Private
Pets Description Restrictions, Cats OK, Dogs OK

"My job is to find and attract mastery-based agents to the office, protect the culture, and make sure everyone is happy! "







