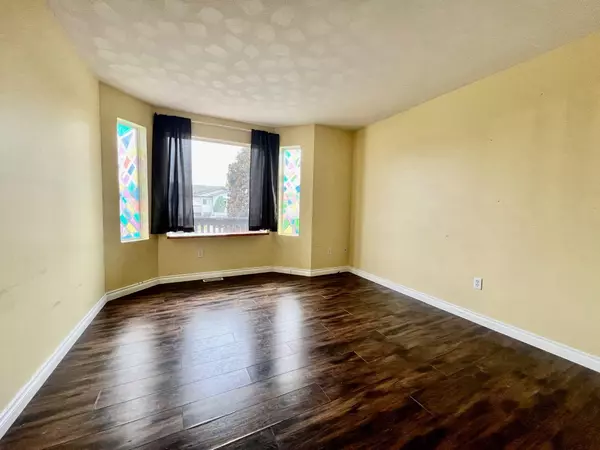
5 Beds
3 Baths
1,108 SqFt
5 Beds
3 Baths
1,108 SqFt
Key Details
Property Type Single Family Home
Sub Type Semi Detached (Half Duplex)
Listing Status Active
Purchase Type For Sale
Square Footage 1,108 sqft
Price per Sqft $179
Subdivision Wainwright
MLS® Listing ID A2173336
Style Bungalow,Side by Side
Bedrooms 5
Full Baths 2
Half Baths 1
Originating Board Lloydminster
Year Built 2006
Annual Tax Amount $2,268
Tax Year 2024
Lot Size 3,450 Sqft
Acres 0.08
Property Description
Location
Province AB
County Wainwright No. 61, M.d. Of
Zoning R2
Direction E
Rooms
Other Rooms 1
Basement Finished, Full
Interior
Interior Features Laminate Counters, Separate Entrance, Storage
Heating Forced Air
Cooling None
Flooring Laminate, Tile, Vinyl
Inclusions None
Appliance Microwave Hood Fan, Refrigerator, Stove(s), Washer/Dryer
Laundry In Basement
Exterior
Garage Off Street, Parking Pad
Garage Description Off Street, Parking Pad
Fence Partial
Community Features Golf, Park, Playground, Pool, Schools Nearby, Shopping Nearby, Street Lights, Tennis Court(s), Walking/Bike Paths
Roof Type Asphalt Shingle
Porch Deck
Lot Frontage 25.0
Parking Type Off Street, Parking Pad
Total Parking Spaces 1
Building
Lot Description Back Lane, Back Yard, Lawn
Foundation Poured Concrete
Architectural Style Bungalow, Side by Side
Level or Stories One
Structure Type Vinyl Siding
Others
Restrictions None Known
Tax ID 56624473
Ownership Private

"My job is to find and attract mastery-based agents to the office, protect the culture, and make sure everyone is happy! "







