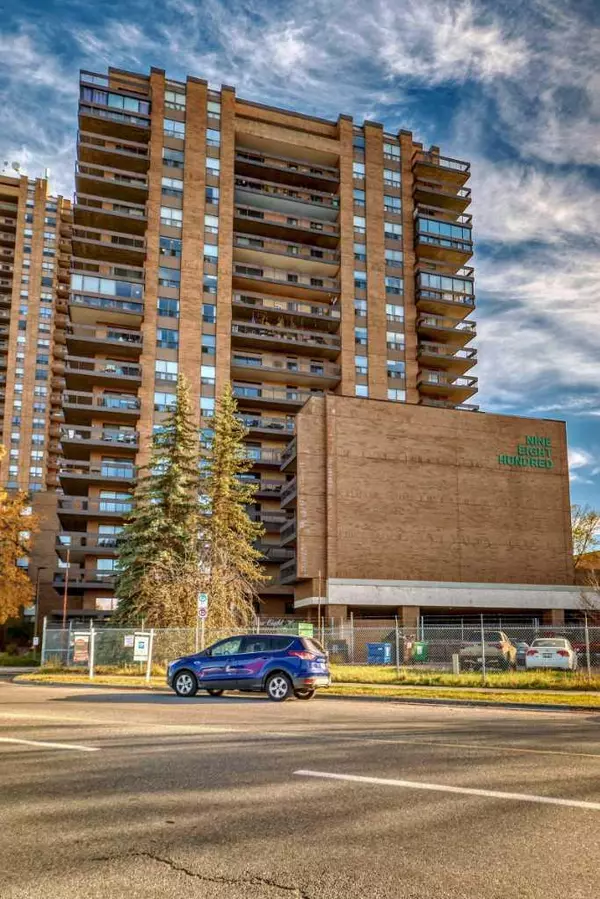
1 Bed
1 Bath
704 SqFt
1 Bed
1 Bath
704 SqFt
Key Details
Property Type Condo
Sub Type Apartment
Listing Status Active
Purchase Type For Sale
Square Footage 704 sqft
Price per Sqft $298
Subdivision Haysboro
MLS® Listing ID A2172205
Style High-Rise (5+)
Bedrooms 1
Full Baths 1
Condo Fees $561/mo
Originating Board Calgary
Year Built 1982
Annual Tax Amount $1,216
Tax Year 2024
Property Description
Location
Province AB
County Calgary
Area Cal Zone S
Zoning DC
Direction S
Interior
Interior Features Storage
Heating Baseboard
Cooling None
Flooring Carpet, Laminate
Inclusions None
Appliance Dishwasher, Electric Stove, Range Hood, Refrigerator, Washer/Dryer Stacked, Window Coverings
Laundry In Unit
Exterior
Garage Underground
Garage Description Underground
Community Features Park, Playground, Schools Nearby, Shopping Nearby
Amenities Available Clubhouse, Elevator(s), Fitness Center, Recreation Room
Porch Balcony(s)
Parking Type Underground
Exposure E
Total Parking Spaces 1
Building
Story 19
Architectural Style High-Rise (5+)
Level or Stories Single Level Unit
Structure Type Brick,Concrete
Others
HOA Fee Include Amenities of HOA/Condo,Common Area Maintenance,Insurance,Professional Management,Reserve Fund Contributions,Sewer,Snow Removal,Trash,Water
Restrictions Adult Living,Pet Restrictions or Board approval Required
Ownership Private
Pets Description Restrictions

"My job is to find and attract mastery-based agents to the office, protect the culture, and make sure everyone is happy! "







