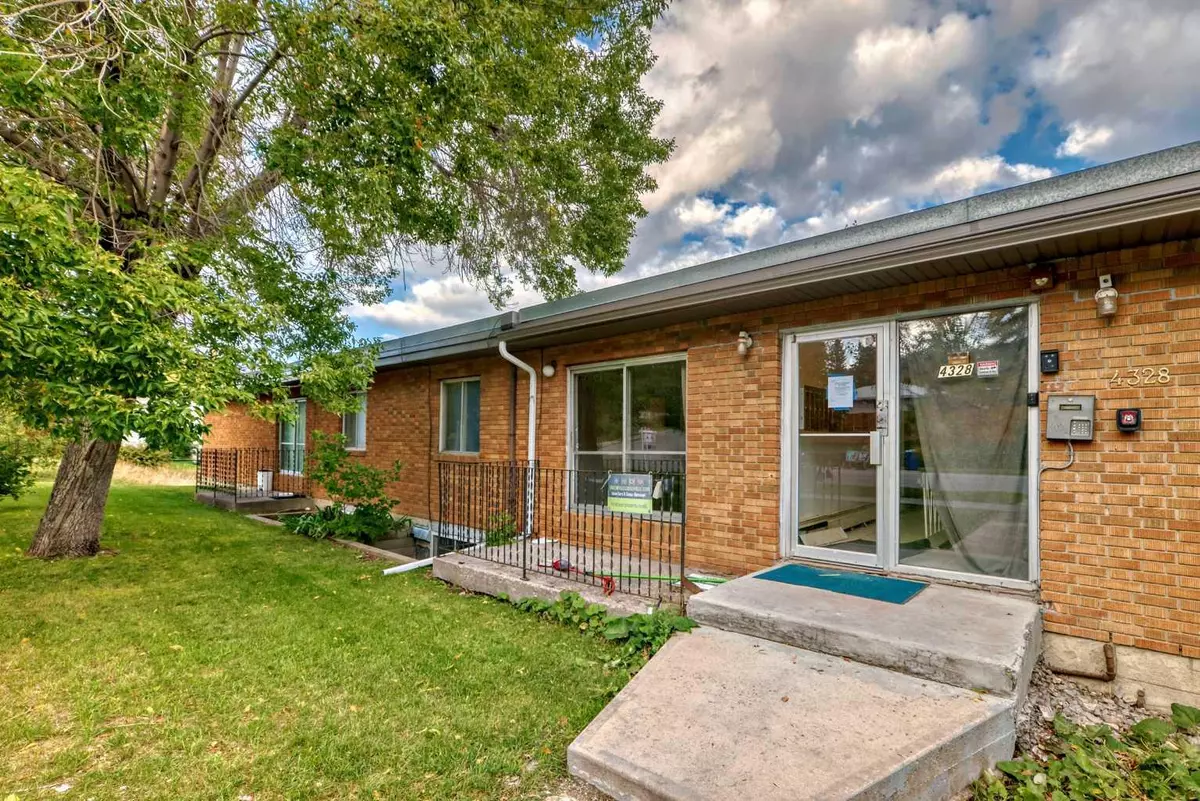
2 Beds
1 Bath
841 SqFt
2 Beds
1 Bath
841 SqFt
Key Details
Property Type Condo
Sub Type Apartment
Listing Status Active
Purchase Type For Sale
Square Footage 841 sqft
Price per Sqft $280
Subdivision Highland Park
MLS® Listing ID A2173714
Style Low-Rise(1-4)
Bedrooms 2
Full Baths 1
Condo Fees $440/mo
Originating Board Calgary
Year Built 1986
Annual Tax Amount $1,144
Tax Year 2024
Property Description
Convenience is key here—you're just minutes away from major routes like Mcknight Highway and Deerfoot Trail, ensuring quick access to downtown and beyond. Whether you’re heading to work, shopping, or dining, you'll appreciate the ease of travel.
Families will love the proximity to schools and parks, all just a short drive away. This home is not only a comfortable living space but also a community-oriented haven, where you can enjoy leisurely walks, recreational activities, and quality time with loved ones.
Location
Province AB
County Calgary
Area Cal Zone Cc
Zoning Zone A
Direction E
Interior
Interior Features Granite Counters
Heating Baseboard, Electric
Cooling None
Flooring Laminate
Appliance Dishwasher, Electric Stove, Microwave, Refrigerator, Washer/Dryer
Laundry Common Area
Exterior
Garage Off Street, Stall
Garage Description Off Street, Stall
Community Features Schools Nearby, Shopping Nearby, Sidewalks, Street Lights
Utilities Available Garbage Collection, Heating Paid For, Sewer Connected, Water Paid For
Amenities Available None
Roof Type Asphalt/Gravel
Porch None
Parking Type Off Street, Stall
Exposure E
Total Parking Spaces 1
Building
Story 3
Architectural Style Low-Rise(1-4)
Level or Stories Single Level Unit
Structure Type Brick,Concrete
Others
HOA Fee Include Electricity,Heat,Reserve Fund Contributions,Sewer,Snow Removal,Trash,Water
Restrictions Board Approval,Pet Restrictions or Board approval Required,Short Term Rentals Not Allowed
Tax ID 95023352
Ownership See Remarks
Pets Description Restrictions

"My job is to find and attract mastery-based agents to the office, protect the culture, and make sure everyone is happy! "







