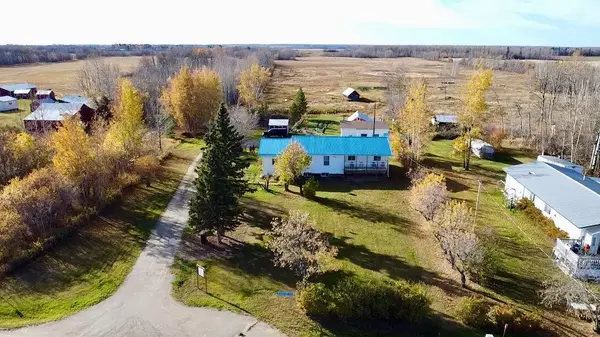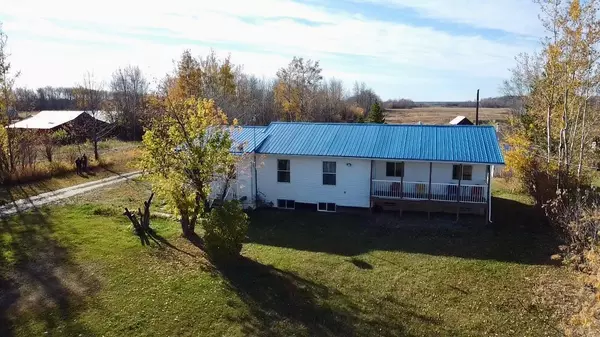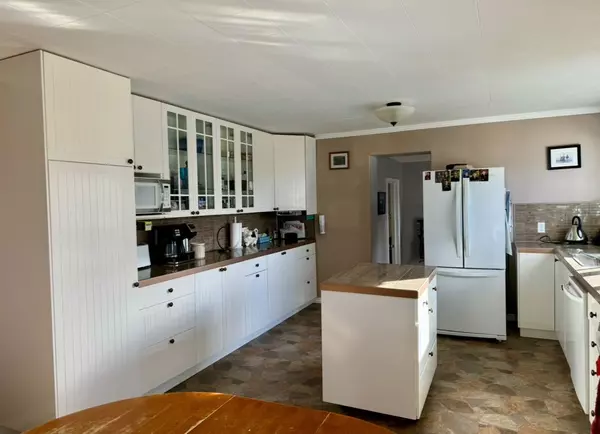
5 Beds
2 Baths
1,775 SqFt
5 Beds
2 Baths
1,775 SqFt
Key Details
Property Type Single Family Home
Sub Type Detached
Listing Status Active
Purchase Type For Sale
Square Footage 1,775 sqft
Price per Sqft $237
MLS® Listing ID A2173362
Style Acreage with Residence,Bungalow
Bedrooms 5
Full Baths 2
Originating Board Grande Prairie
Year Built 1980
Annual Tax Amount $2,903
Tax Year 2024
Lot Size 42.620 Acres
Acres 42.62
Property Description
The main floor also includes three generously sized bedrooms and a fully renovated bathroom, ensuring plenty of space for the whole family. Downstairs, the fully finished basement offers even more living space with a large family/rec room, two additional bedrooms, a 3-piece bathroom, and a laundry/storage room. This property is perfectly set up for animal lovers, with 8-9 acres fenced for horses, two water hydrants, a 32 x 28 heated garage/shop, a 10 x 12 powered storage shed, a 26 x 22 powered chicken coop/small animal building, a 16 x 12 greenhouse, and a 16 x 16 pig barn. There are also 21 acres of pasture in hay, fenced garden areas, and more than enough space to expand your farming dreams.
In addition to its many features, the property has undergone extensive renovations, including new windows, doors, a fully updated kitchen, bathrooms, paint, and more. Plus, with the home wired for a backup generator, you can enjoy peace of mind during any unexpected power outages. Whether you’re looking to escape the hustle and bustle of city life or expand your farming operations, this hobby farm offers the best of both worlds—country living with the essentials of modern town services.
Location
Province AB
County Fairview No. 136, M.d. Of
Zoning AG-1
Direction E
Rooms
Basement Full, Partially Finished
Interior
Interior Features Kitchen Island, No Smoking Home, Separate Entrance, Soaking Tub, Storage, Tile Counters, Vinyl Windows
Heating Forced Air, Natural Gas
Cooling None
Flooring Laminate, Linoleum
Fireplaces Number 1
Fireplaces Type Gas, Great Room, Tile
Appliance Dishwasher, Garage Control(s), Gas Stove, Range Hood, Refrigerator, Washer/Dryer, Window Coverings
Laundry In Basement, Laundry Room
Exterior
Garage Driveway, Front Drive, Garage Door Opener, Gravel Driveway, Heated Garage, Insulated, RV Access/Parking, Single Garage Detached
Garage Spaces 1.0
Garage Description Driveway, Front Drive, Garage Door Opener, Gravel Driveway, Heated Garage, Insulated, RV Access/Parking, Single Garage Detached
Fence Partial
Community Features Other
Utilities Available Electricity Connected, Natural Gas Connected, Garbage Collection, Satellite Internet Available, Sewer Connected, Water Connected
Roof Type Metal
Porch Deck
Parking Type Driveway, Front Drive, Garage Door Opener, Gravel Driveway, Heated Garage, Insulated, RV Access/Parking, Single Garage Detached
Exposure E
Total Parking Spaces 20
Building
Lot Description Back Yard, Backs on to Park/Green Space, Farm, Few Trees, Front Yard, Lawn, Garden, No Neighbours Behind, Landscaped, Level, Open Lot
Building Description Concrete,Vinyl Siding, 10 x 12 Shed with power, 22 x 26 Powered chicken coop/small animal, 24 x 14 cold storage
Foundation Combination, Piling(s), Poured Concrete, Wood
Sewer Public Sewer
Water Public
Architectural Style Acreage with Residence, Bungalow
Level or Stories One
Structure Type Concrete,Vinyl Siding
Others
Restrictions None Known
Tax ID 57650077
Ownership Other

"My job is to find and attract mastery-based agents to the office, protect the culture, and make sure everyone is happy! "







