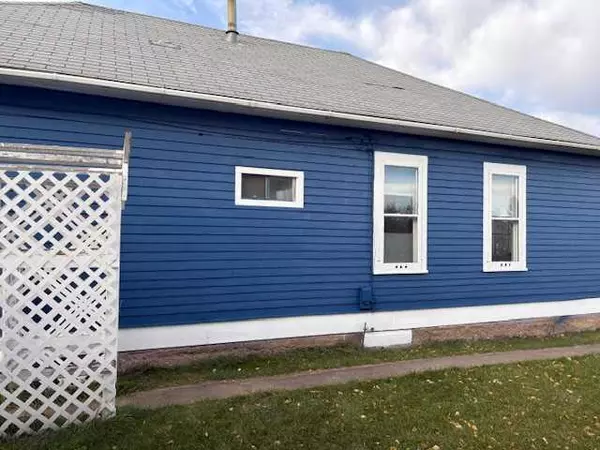
3 Beds
1 Bath
1,006 SqFt
3 Beds
1 Bath
1,006 SqFt
Key Details
Property Type Single Family Home
Sub Type Detached
Listing Status Active
Purchase Type For Sale
Square Footage 1,006 sqft
Price per Sqft $119
Subdivision Hardisty
MLS® Listing ID A2174161
Style Bungalow
Bedrooms 3
Full Baths 1
Originating Board Central Alberta
Year Built 1950
Annual Tax Amount $1,356
Tax Year 2024
Lot Size 6,000 Sqft
Acres 0.14
Property Description
Location
Province AB
County Flagstaff County
Zoning Residential
Direction NW
Rooms
Basement Crawl Space, Partial
Interior
Interior Features Ceiling Fan(s), High Ceilings, No Smoking Home, Wood Windows
Heating Forced Air, Natural Gas
Cooling None
Flooring Carpet, Vinyl Plank
Appliance Electric Oven, Refrigerator, Washer/Dryer, Window Coverings
Laundry Laundry Room, Main Level
Exterior
Garage Off Street
Garage Description Off Street
Fence Fenced
Community Features Fishing, Golf, Lake, Park, Playground, Shopping Nearby, Street Lights, Walking/Bike Paths
Roof Type Asphalt Shingle
Porch Deck
Lot Frontage 50.0
Parking Type Off Street
Total Parking Spaces 2
Building
Lot Description Back Lane, Back Yard, Fruit Trees/Shrub(s), Few Trees, Front Yard, Lawn, Landscaped, Level, Street Lighting, Rectangular Lot
Foundation Combination
Architectural Style Bungalow
Level or Stories One
Structure Type Mixed,Wood Frame,Wood Siding
Others
Restrictions Encroachment
Tax ID 56703081
Ownership Private

"My job is to find and attract mastery-based agents to the office, protect the culture, and make sure everyone is happy! "







