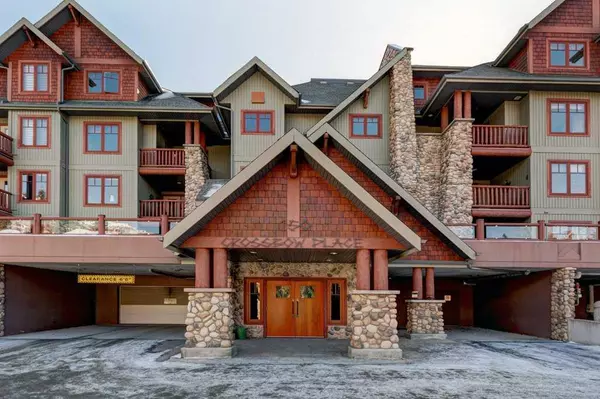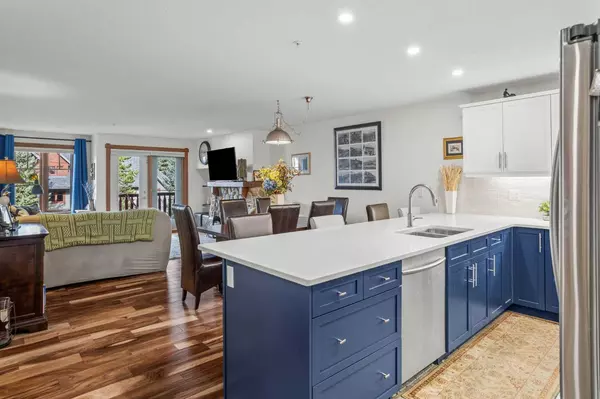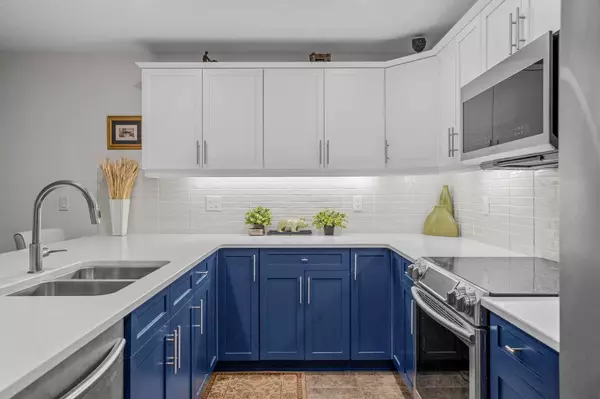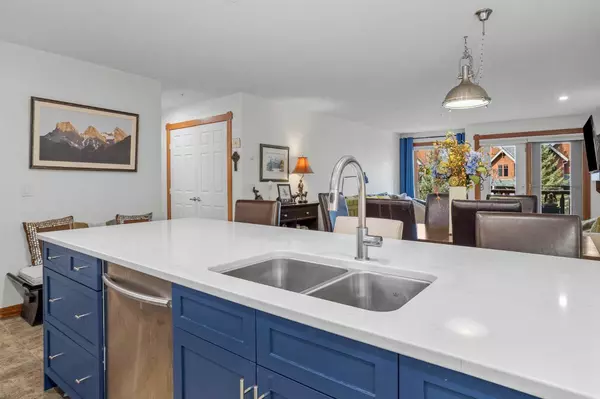
2 Beds
2 Baths
1,230 SqFt
2 Beds
2 Baths
1,230 SqFt
Key Details
Property Type Condo
Sub Type Apartment
Listing Status Active
Purchase Type For Sale
Square Footage 1,230 sqft
Price per Sqft $605
Subdivision Three Sisters
MLS® Listing ID A2174202
Style Low-Rise(1-4)
Bedrooms 2
Full Baths 2
Condo Fees $879/mo
Originating Board Calgary
Year Built 2005
Annual Tax Amount $2,791
Tax Year 2024
Property Description
Location
Province AB
County Bighorn No. 8, M.d. Of
Zoning R4
Direction NE
Rooms
Other Rooms 1
Interior
Interior Features Ceiling Fan(s), Closet Organizers, Kitchen Island, Open Floorplan, Quartz Counters
Heating In Floor, Natural Gas
Cooling None
Flooring Ceramic Tile, Hardwood
Fireplaces Number 1
Fireplaces Type Gas, Living Room, Mantle, Stone
Inclusions NA
Appliance Dishwasher, Electric Oven, Garage Control(s), Microwave Hood Fan, Refrigerator, Washer/Dryer Stacked, Window Coverings
Laundry In Unit, Laundry Room
Exterior
Garage Garage Door Opener, Parkade, Secured, Titled, Underground
Garage Description Garage Door Opener, Parkade, Secured, Titled, Underground
Fence None
Community Features Clubhouse, Walking/Bike Paths
Amenities Available Clubhouse, Elevator(s), Fitness Center, Parking, Recreation Facilities, Secured Parking, Snow Removal, Spa/Hot Tub, Storage, Visitor Parking
Roof Type Asphalt Shingle
Porch Balcony(s)
Parking Type Garage Door Opener, Parkade, Secured, Titled, Underground
Exposure NE
Total Parking Spaces 1
Building
Lot Description Low Maintenance Landscape, Landscaped
Story 4
Foundation Poured Concrete
Architectural Style Low-Rise(1-4)
Level or Stories Single Level Unit
Structure Type Stone,Wood Frame,Wood Siding
Others
HOA Fee Include Common Area Maintenance,Gas,Heat,Insurance,Interior Maintenance,Maintenance Grounds,Professional Management,Snow Removal,Trash,Water
Restrictions Pet Restrictions or Board approval Required,Pets Allowed
Tax ID 56489031
Ownership Private
Pets Description Restrictions, Yes

"My job is to find and attract mastery-based agents to the office, protect the culture, and make sure everyone is happy! "







